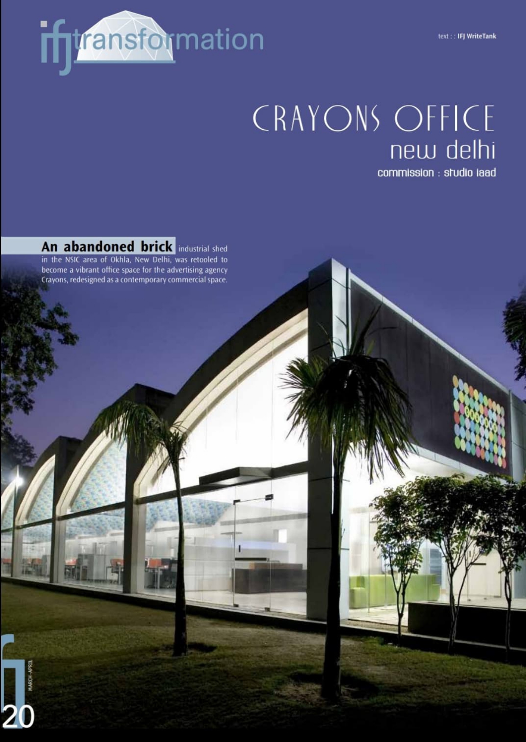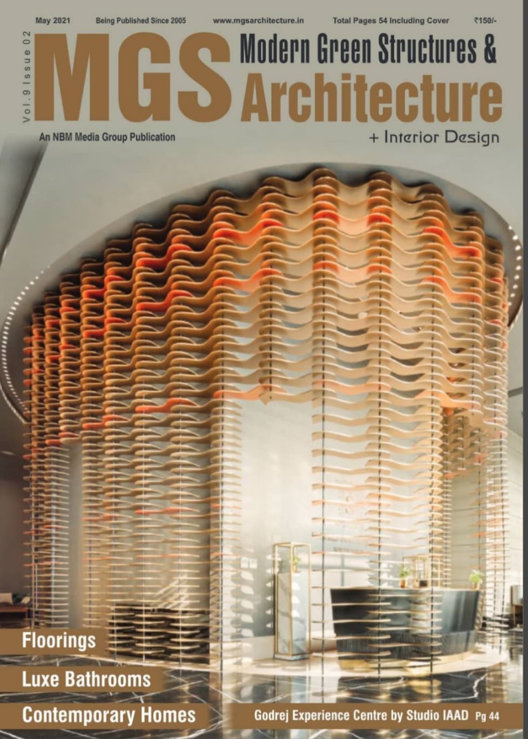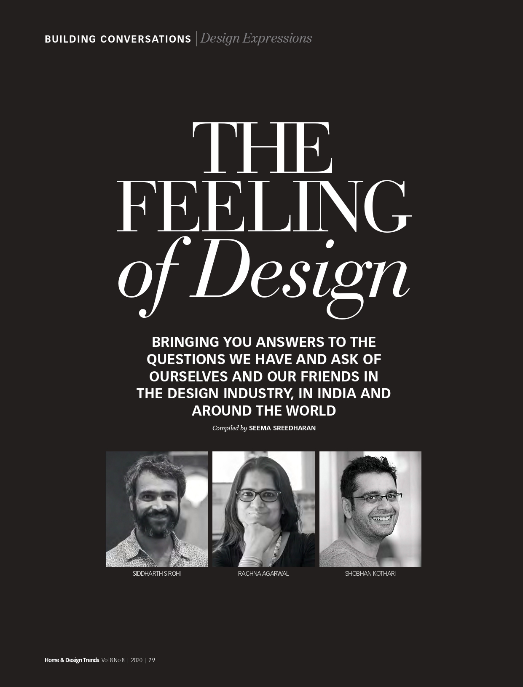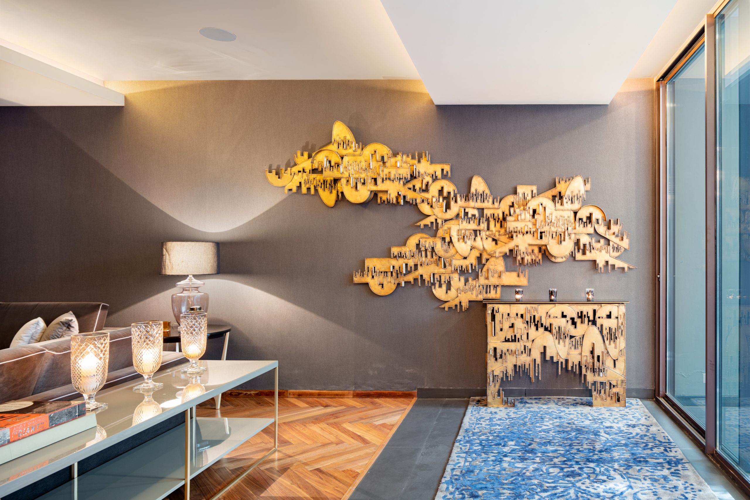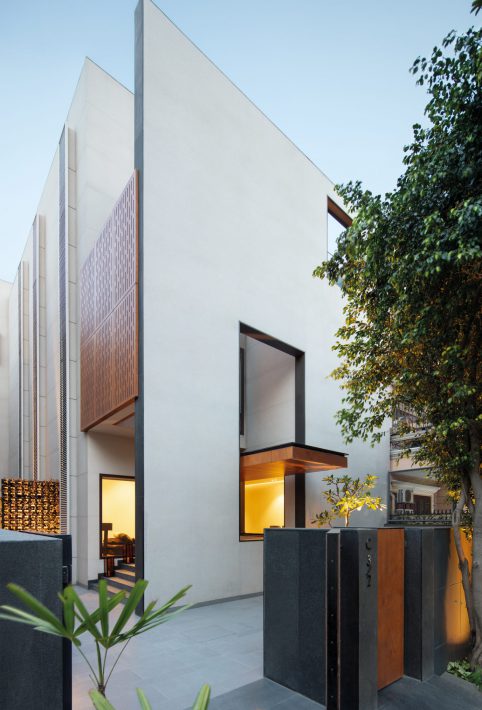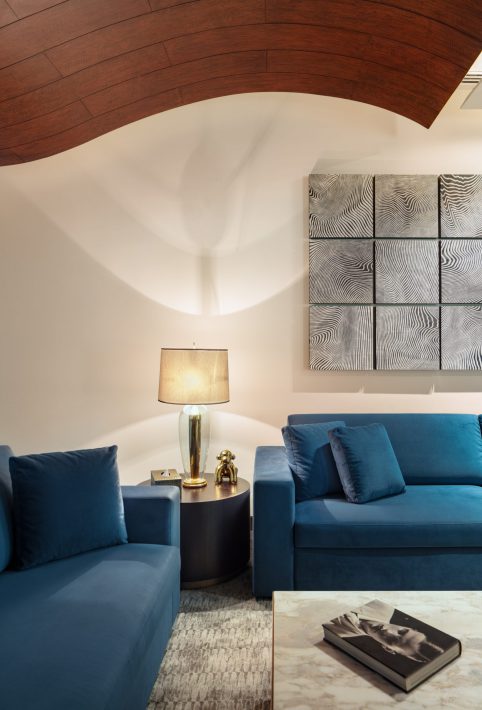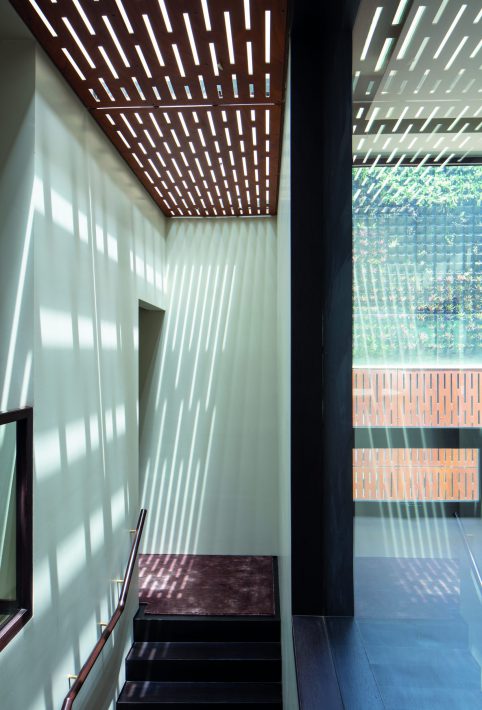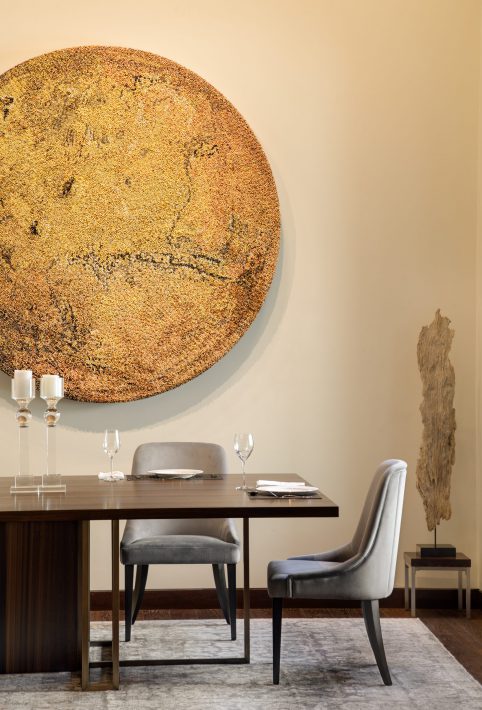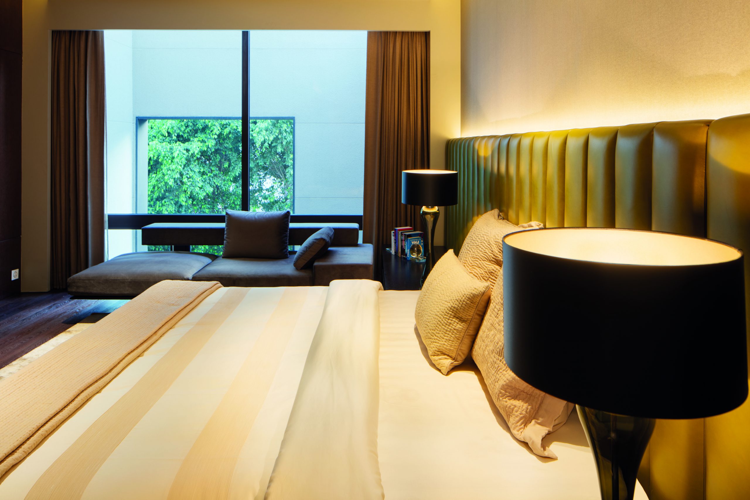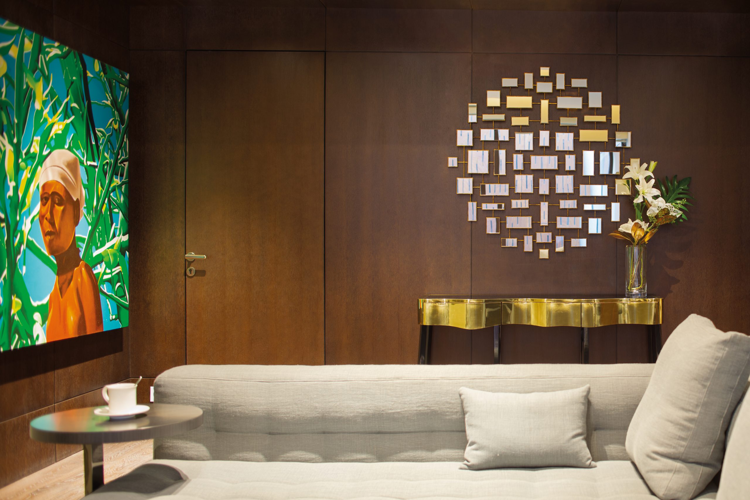Vasant Vihar Residence, New Delhi
A Envelope | An Urban Refuge
Nestled in the leafy bylanes of an urban pocket in the heart of New Delhi, the Envelope is a contemporary home for a respected luminary in the cinematic industry, one that is contemplative in nature with a sleek iconic profile reflecting its metropolitan city character. The house is distinctly private in its appearance, with a sheer monolithic wall screening the approach, strategically punctuated by minimalistic punctures within. Due to its location in a densely populated neighborhood, it was essential to the client to create a clear visual and perceptual distinction between the interior dwelling spaces and the external built fabric. Consequently, the heart of the home is securely ensconced within an envelope of screens and flora.
An unobtrusive entrance peeks from behind the punctured front facade, with a deep, shaded front porch accented by a warm timber-clad canopy. This projecting cantilever spans across the porch, resting at last at the main door. Almost injecting itself into the ground floor living spaces, the iconic canopy dramatically draws the eye inwards all the way from the outside. The house opens up, transforming into a home.
The ground floor and basement spaces are primarily reserved for social, formal functionality — with the ground floor layout encompassing a formal living and dining area, the kitchen, an open court, and a bedroom tucked away in the rear quarter of the house. The conscious positioning of art dotting the living space is not merely incidental/situational: the homeowner is an avid collector with a distinctly global, refined taste for art pieces and sculpture. Staying integral and Instrumental in helping craft a cohesive design scheme for the entire home’s interior strategy, the design brief stems from selected artworks often forming the focal point around which each space has been conceptualized.
With a perfectly balanced mix of customized and upcycled furniture and luxuriantly finished interiors, the lower ground is a cohesive convergence of art, architecture, and recreation spaces. It houses a spacious den and entertainment area, with a quirky, contemporary bar bringing the place together. A playful, eccentric collage surrounds the bar counter — the artwork features a montage of framed shots from the movie Breakfast at Tiffany’s, densely arrayed to bracket the seating space across. It serves as a nod to the owner’s association with the cinematic arts — he wanted a place within his home to reflect his enthusiasm for world cinema. An otherwise simplistic arrangement of frames, the artwork takes on an identity of its own as a contextual design element.
Thermal comfort and responsible design merit attention, as much as volumes and spaces. The residence was designed to reduce solar radiation for ambient living spaces in the summer months, including screening the south-facing front facade with a high barrier wall at the entrance and deeply recessed massing to promote mutual shading of the form. Additional design interventions have been mindful of climatically responsive designing — the terrace remains largely shaded through the day. Glare-free daylight is encouraged into the spaces, while a perforated trellis screens the bedroom, preventing direct light ingress from the west.
The discreet exterior envelope submits to engaging interiors, with living spaces suffused with natural light filtering through various articulations. Rectangular punctures in the shell are reminiscent of picture frames — designed to capture the outdoors as idyllic vistas pictured from within. Lighting fixtures positioned to be accent-oriented rather than ambient create intentional pockets of bright spots —perfect for highlighting artwork and bespoke, premium luxury furniture elements. Meticulous, understated detailing of the most miniature fittings — such as the door handles, customized in metal and polished to a champagne//brass sheen — adds a unique cachet to the attentive designing at play throughout the residence.
An underlying sophistication pervades the interiors of the residence, with the client’s preferences manifesting as an understated, subtly layered luxuriance, bespoke art experiences, and a close-knit family abode. The intervention seamlessly builds upon the spatial program, with the existing character of the house unmarred. The result is resplendent: a crisp, stark external visage designed to protect the sanctity of a warm, inviting interior ambience — as if the house was always supposed to be this way. Unifying the best of sophistication, luxury, and true contemporary design principles, the Envelope exemplifies a place of refuge and urges us to revel in art-influenced interiors layered with an understated modern stylization: to treasure the hearth amidst the chaos of the veritable concrete jungle/metropolis.
