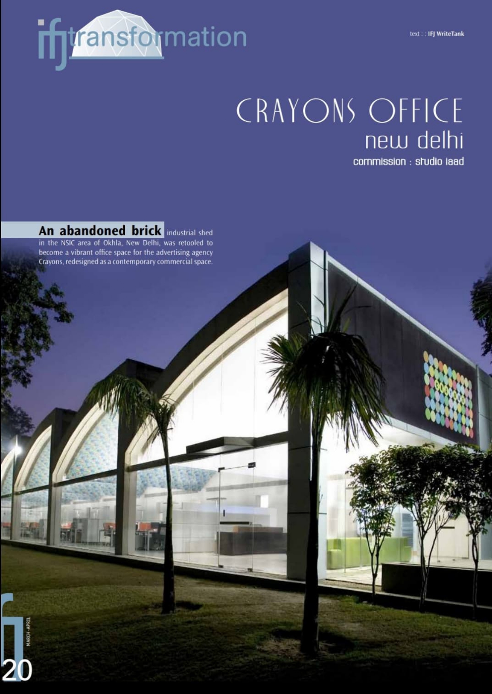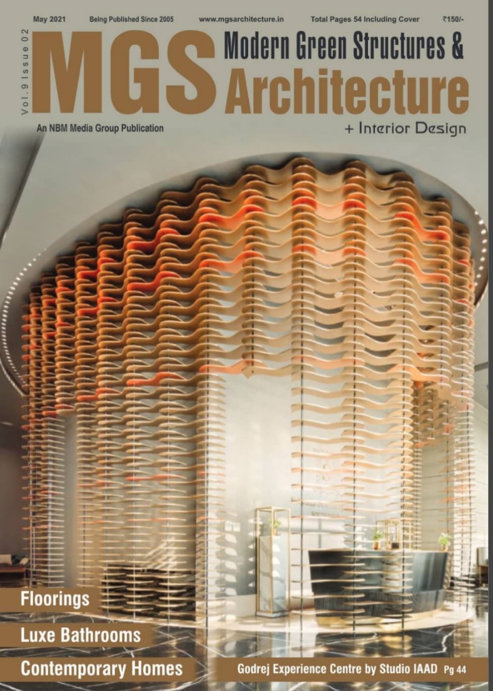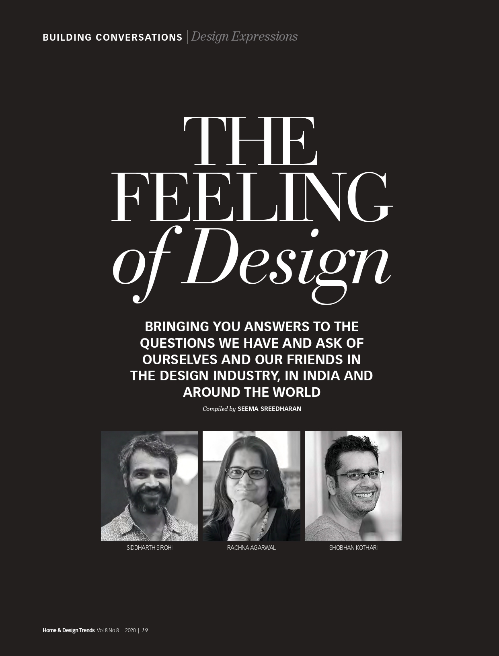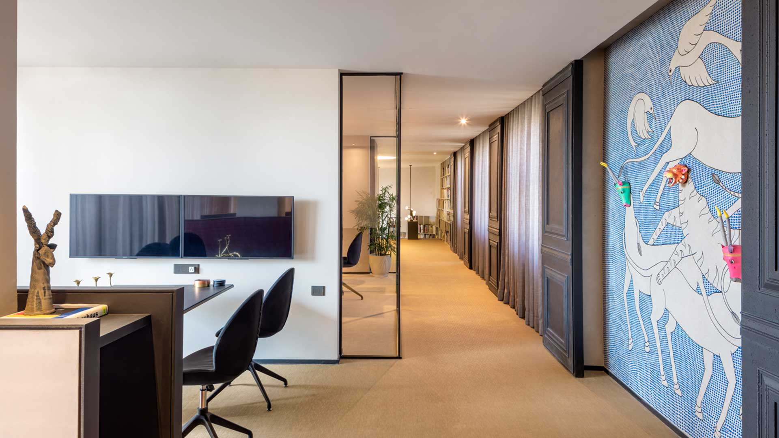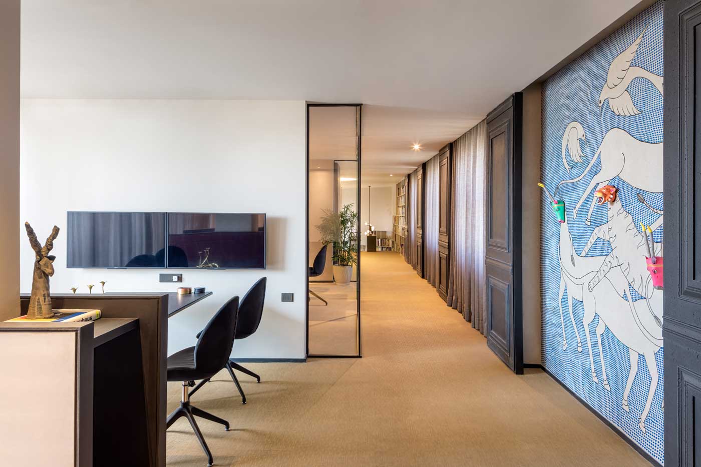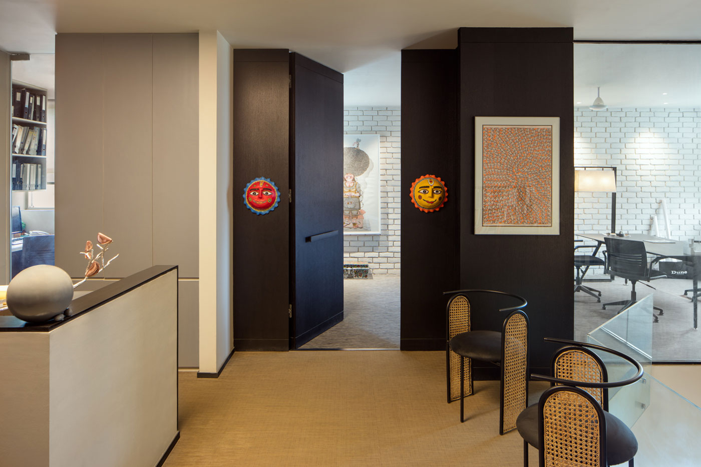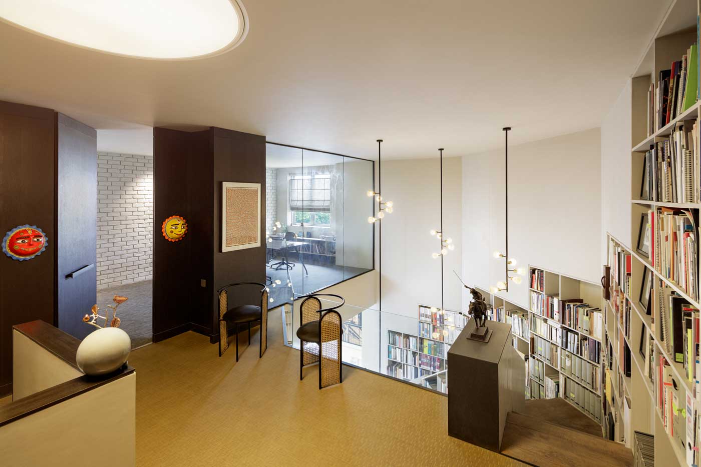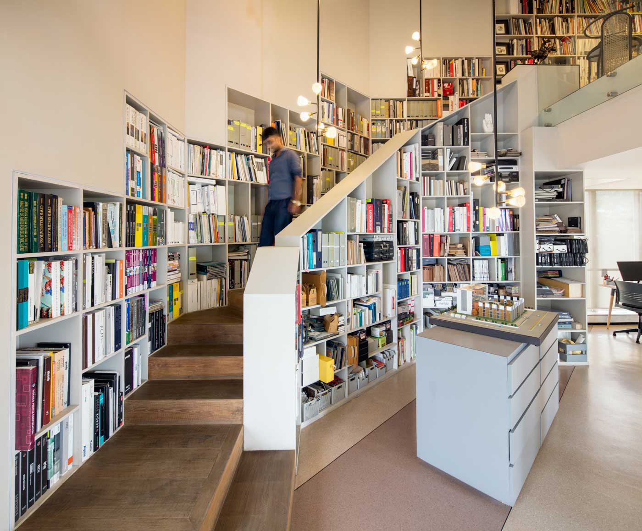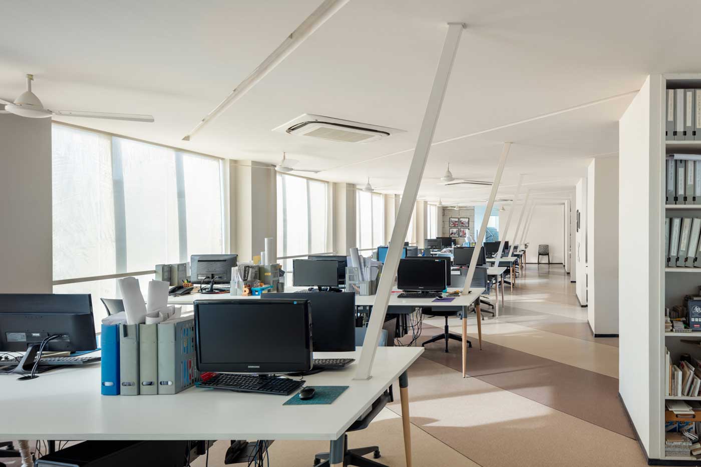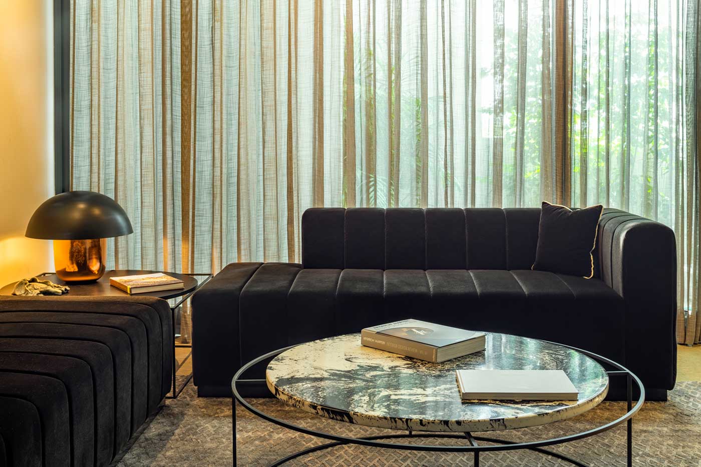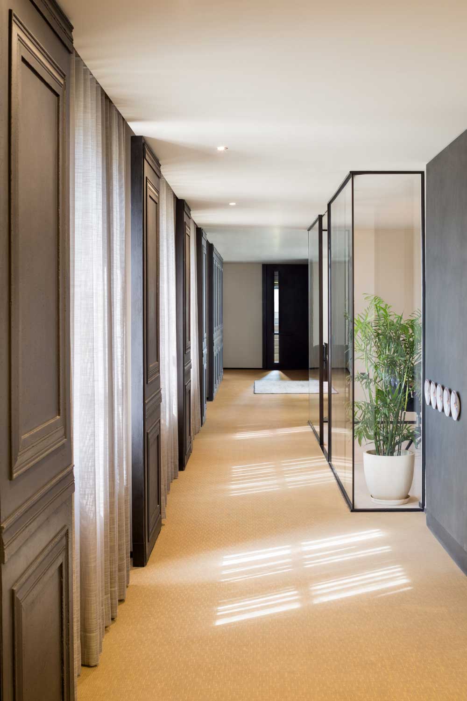Studio IAAD, DLF Phase-3, Gurugram
A Convergence of the Exterior and the Interior
The design for Studio IAAD’s workspace in Gurgugram, seeks to express the versatility of its work through its spatial planning and interior details.. At Studio IAAD, we believe in the ability of an optimally designed space to nourish, energize and enrich one’s living experience. As a cohort of innovative architects and designers, we think of design to the last detail, a notion that has been successfully translated within our work environment too
The top floor of the office houses a comfortable formal space dedicated to client collaboration. The floor below has an informal and casual vibe, where all the employees work and interact. The cabin has glass partitions, which visually connect it to both the levels. The staircase, integrated with the library, acts as a spine between the two levels of the office space and ensures connectivity. Our sensitive approach towards design creates an engaging, experience-centric productive space. Our selection of lighting across the entire studio reflects our aesthetic sensibilities too. The artwork that is present in different areas of the office is in tandem with the studio’s work. We take inspiration from the inherent beauty and balance in nature that extends to the spaces that we design.
The design of our studio is honest and functionality is paramount. The incorporation of the white diagonal pipes from the ceiling to the workstations, that serve as electrical conduits, contribute towards maintaining a minimalistic and clutter-free environment for users. Our environmentally sensitive design process and responsible use of materials, helped us craft an aesthetically and functionally superior space for the studio. The diagonal flooring at the lower level of the office space creates a visual impression and makes the area look larger. The set of hues used in the tiles brings a sense of continuity between the different areas of the studio.
