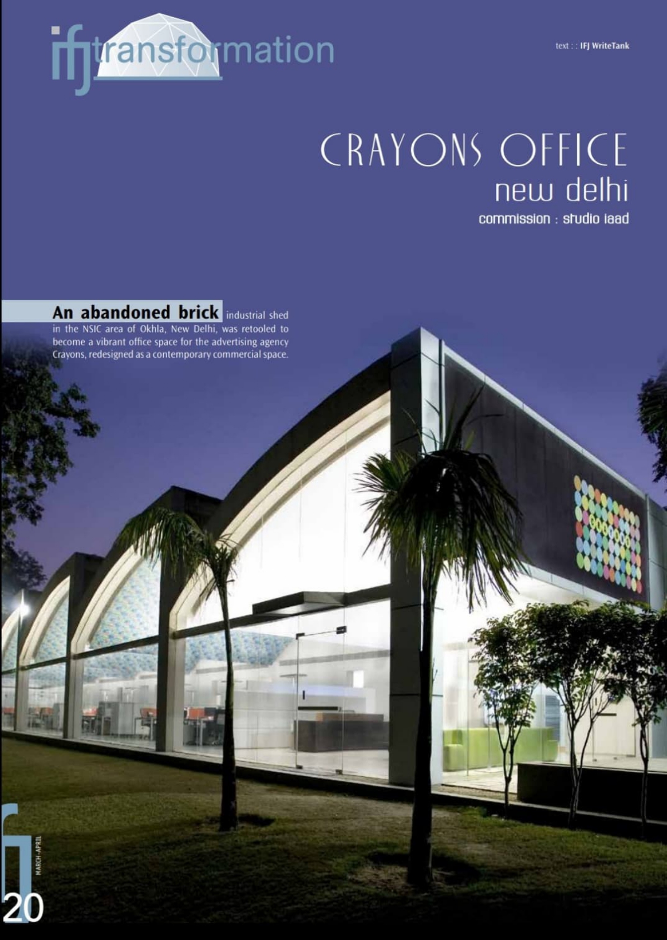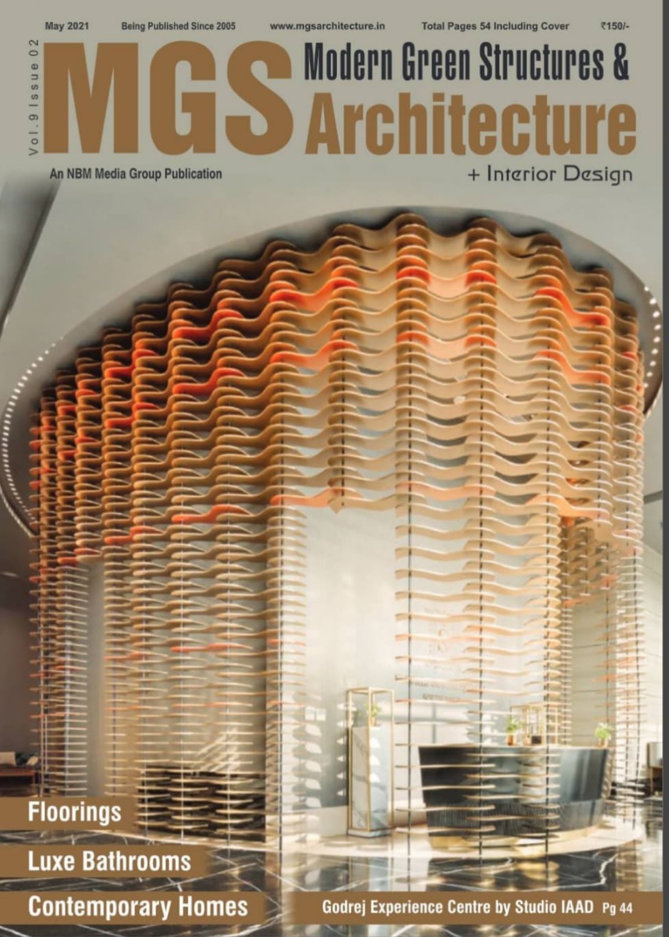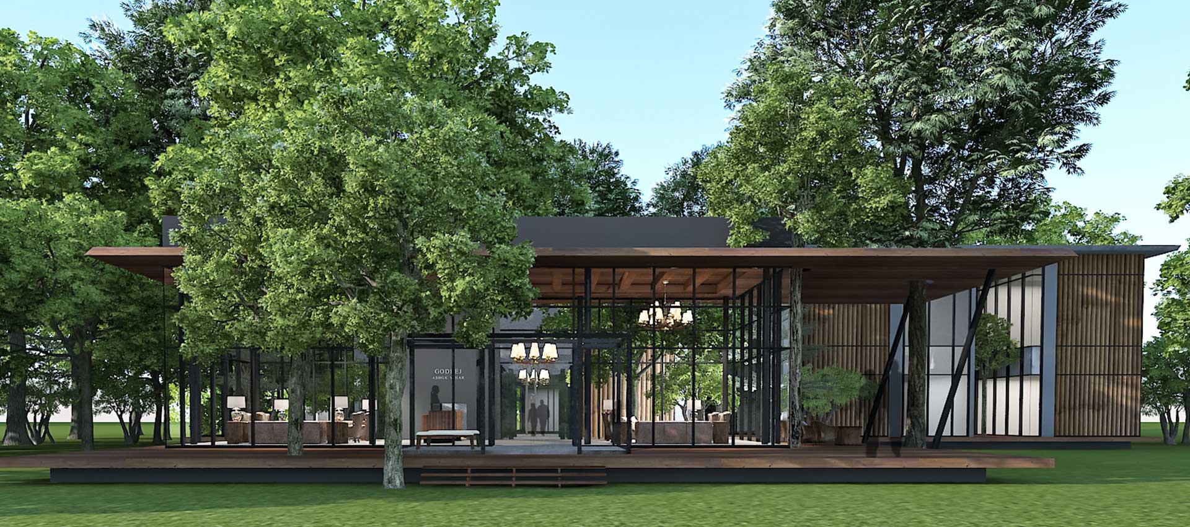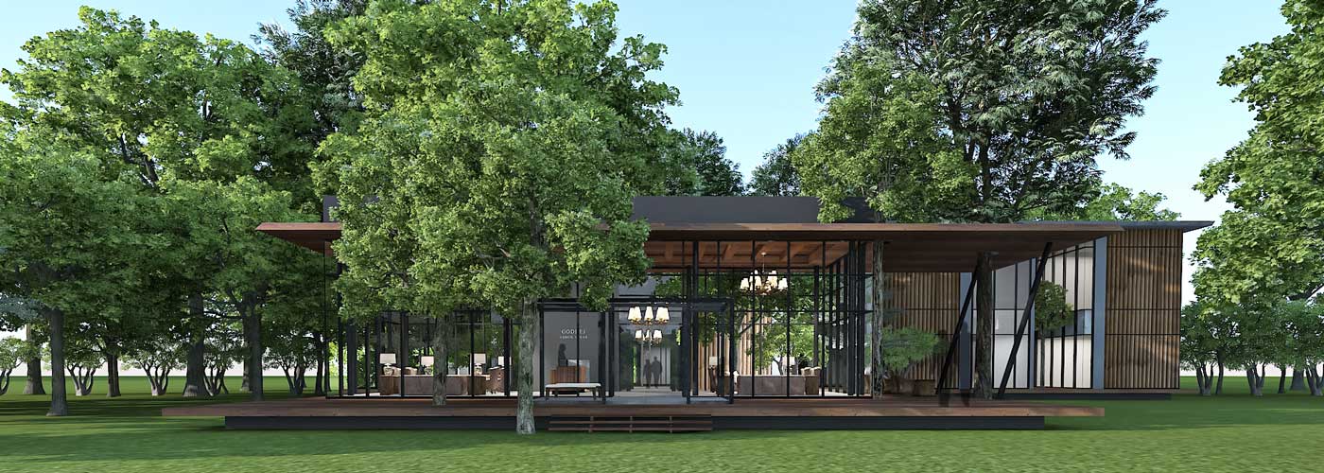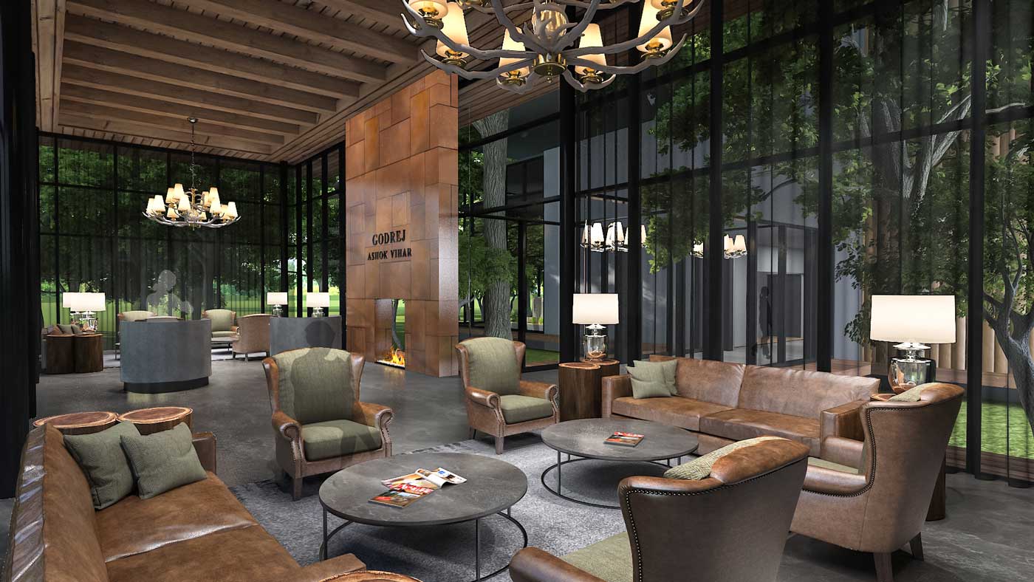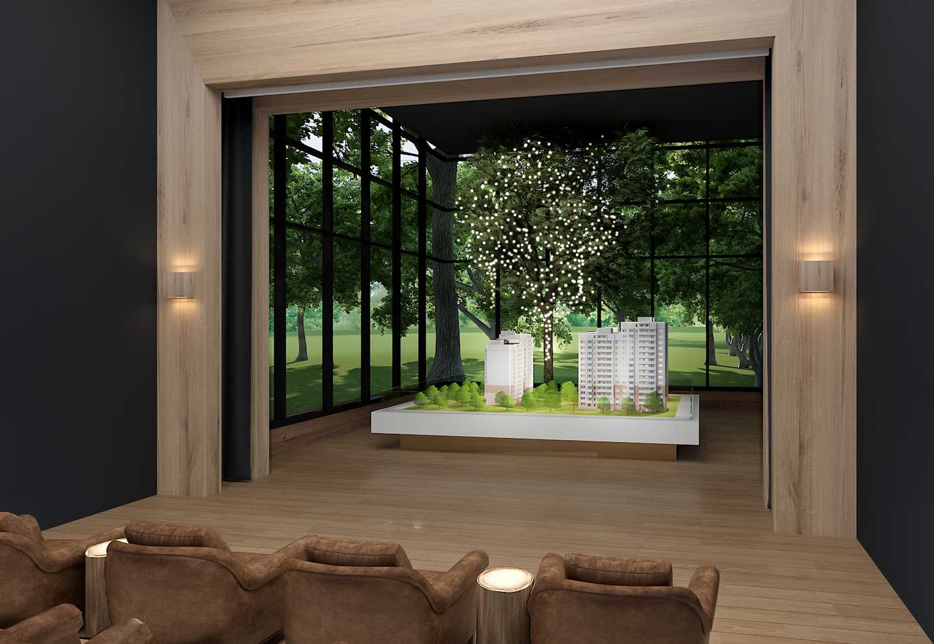Godrej Ashok Vihar, New Delhi
An abode in the midst of forests
The Godrej Ashok Vihar was a redevelopment project, the land being originally owned by the railways. The design was guided by the surrounding landscape, especially the existing trees on site. We decided to not cut any trees, and let the structure be built in the spaces around them.
The building, consisting of four apartments and an experience center, was designed to look out towards the exterior landscape and context. Glazing was used to maximise visibility between the interiors and the forest outside. The height of the plinth was increased and the structure was elevated in order to avoid insects and animals from entering the space. The overall height of the building was also kept high in order to save the trees.
