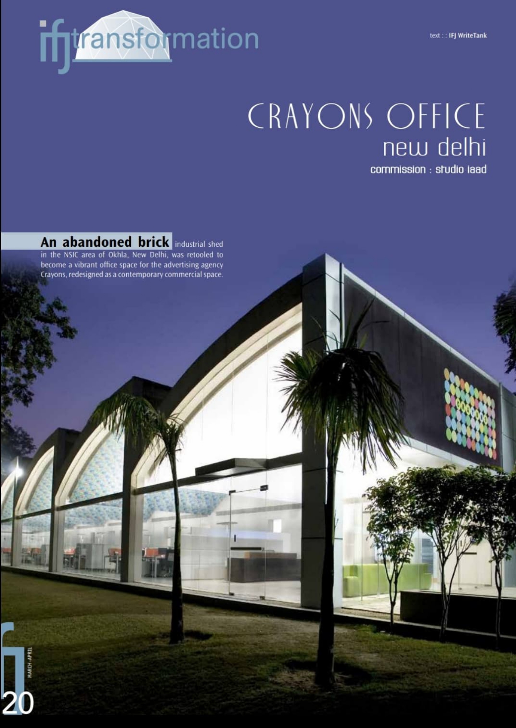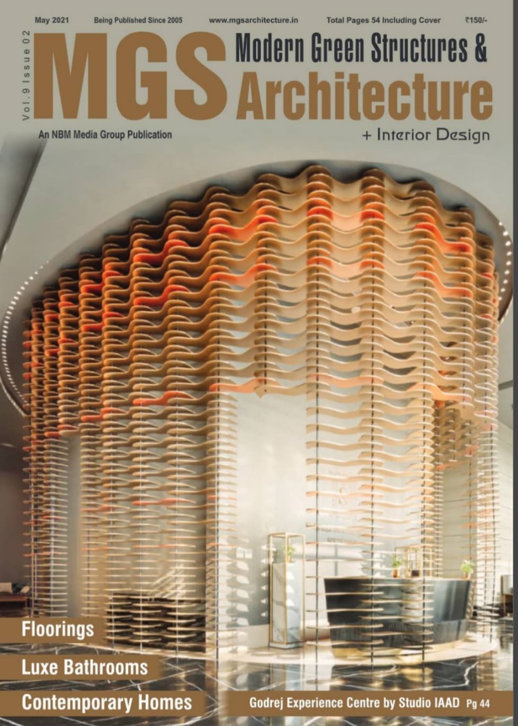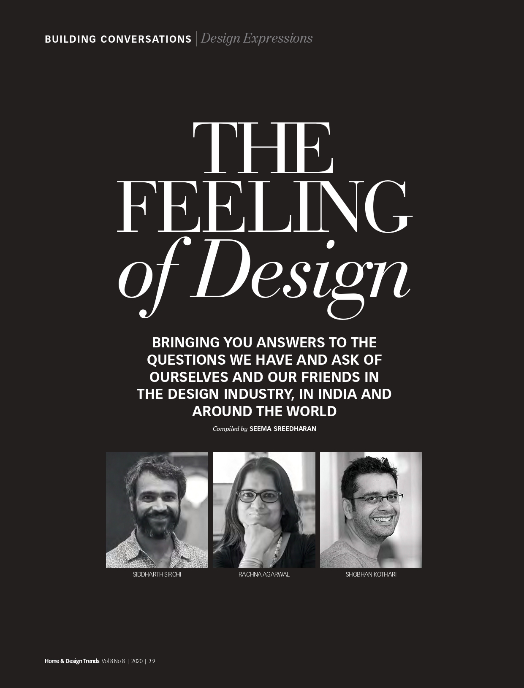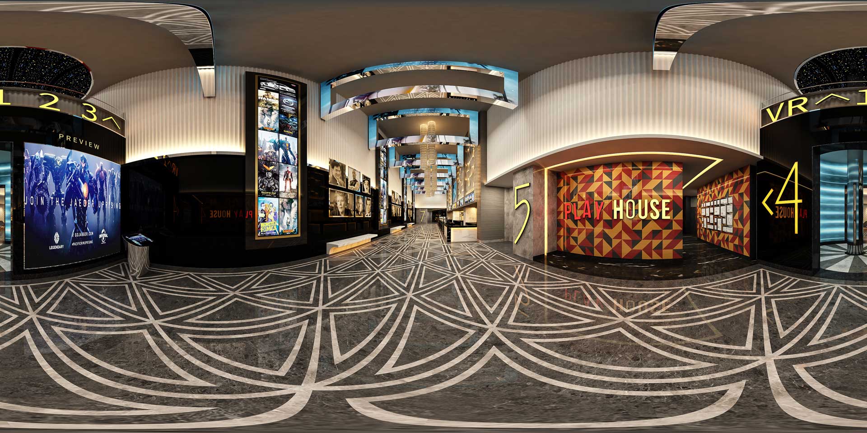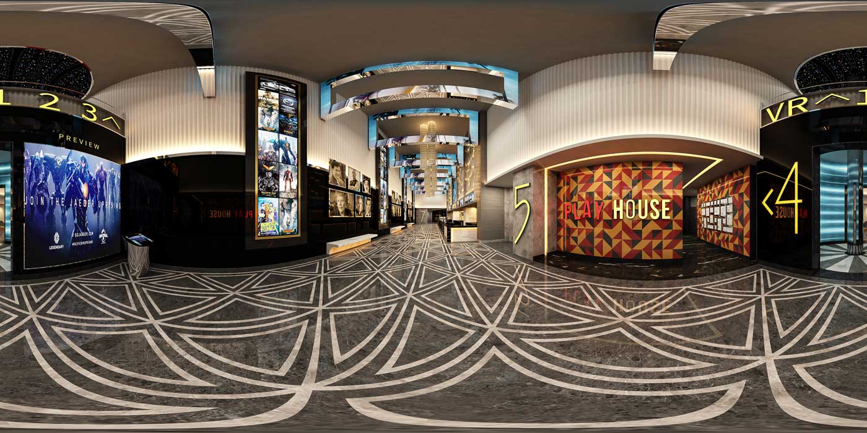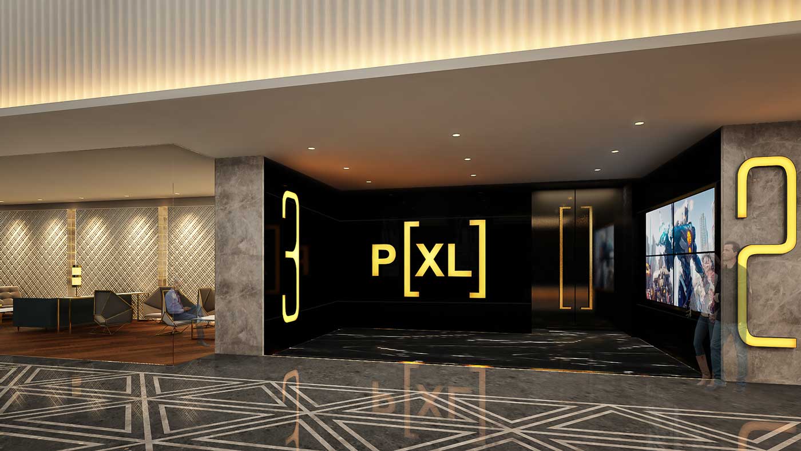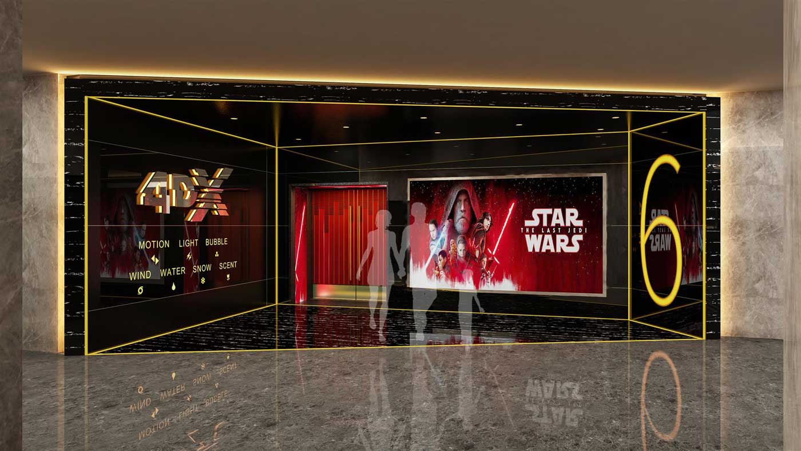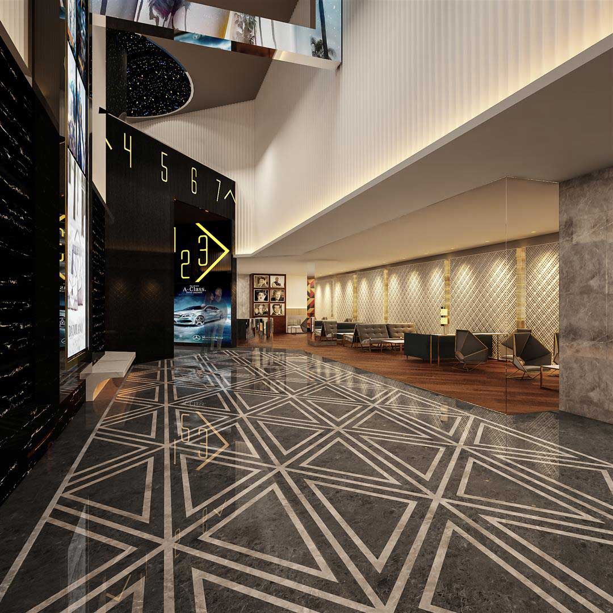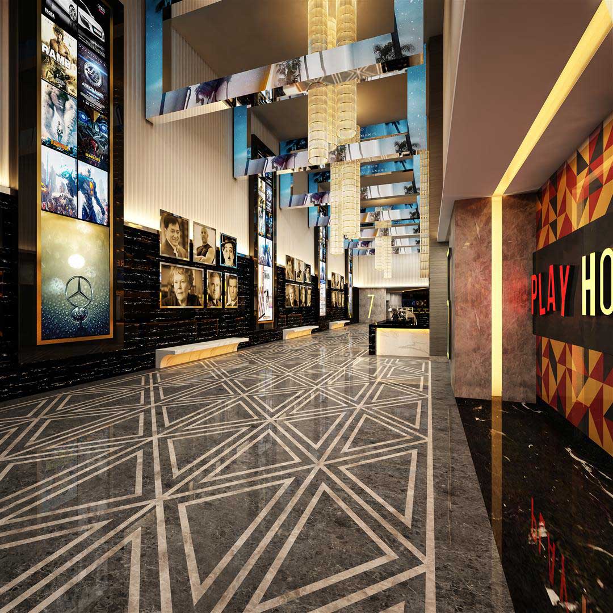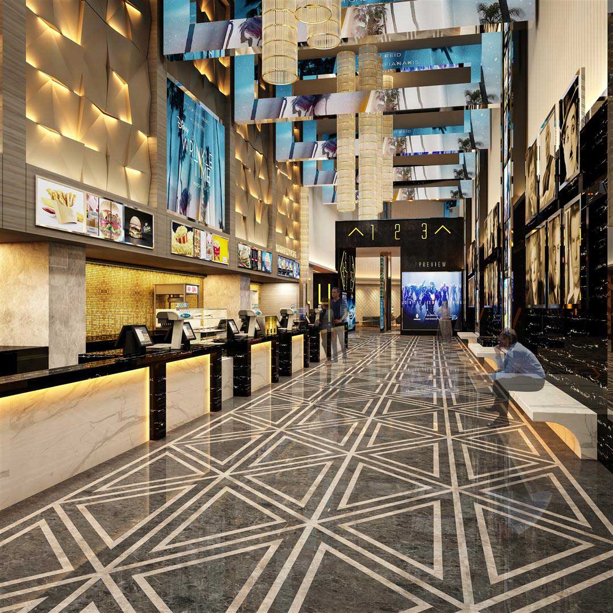PVR Moi, Noida
Setting precedence for multiplexes with world-class grandeur
PVR Moi’s design completely revamps a cinema complex into a breath-taking experience for patrons, while resonating with PVR’s future-ready mindset. It focuses on crafting an immersive moviegoing experience, from the ticket booth to the exit doors. The two wings of the cinema entries are unified by their unique flooring pattern that creates a visual link between the linear spaces. The double-heighted space features a ceiling fixture reminiscent of a blank canvas, fittingly inviting visitors to project their own thoughts while in the cinema. The concept of ‘contemporary high-style’ is expressed through the revolutionary theatre formats, technology, plush materials and inorganic Euclidean geometric patterns incorporated in the design. Lighting design accentuates the surface make-up of the feature walls. At the same time, the trailer pod and the LED video frames that are suspended from the ceilings act as visual interactive avenues for its onlookers, without interfering with the generous volume of the lobby.
