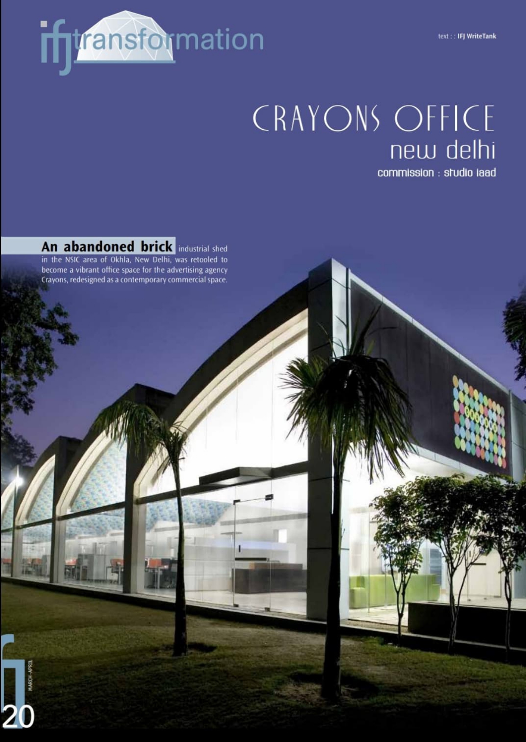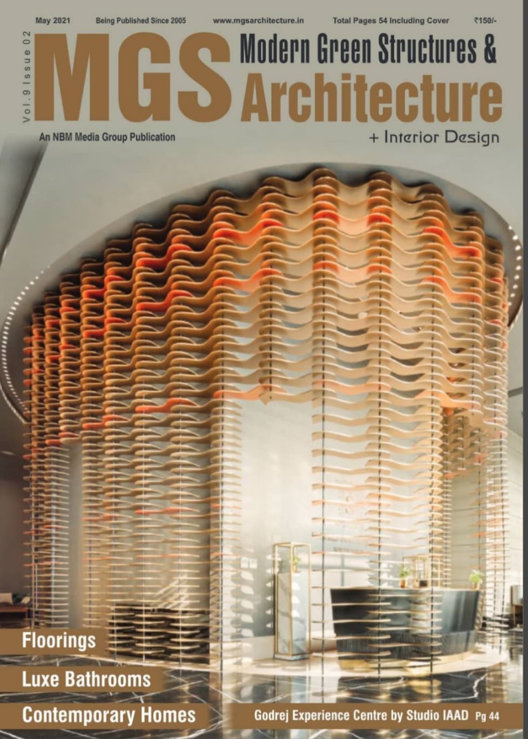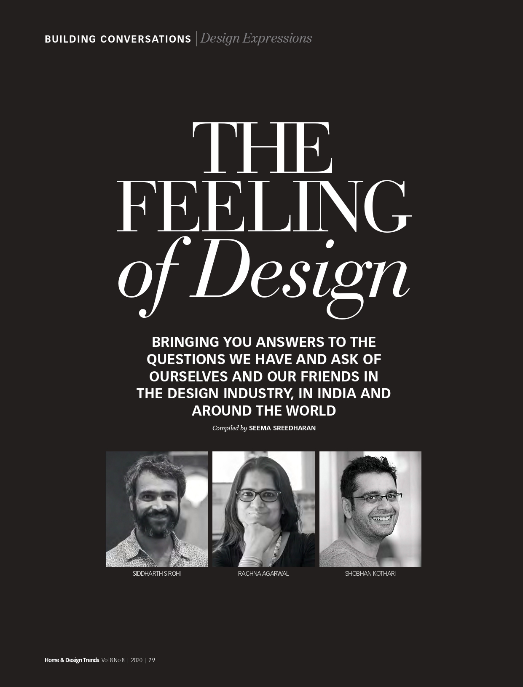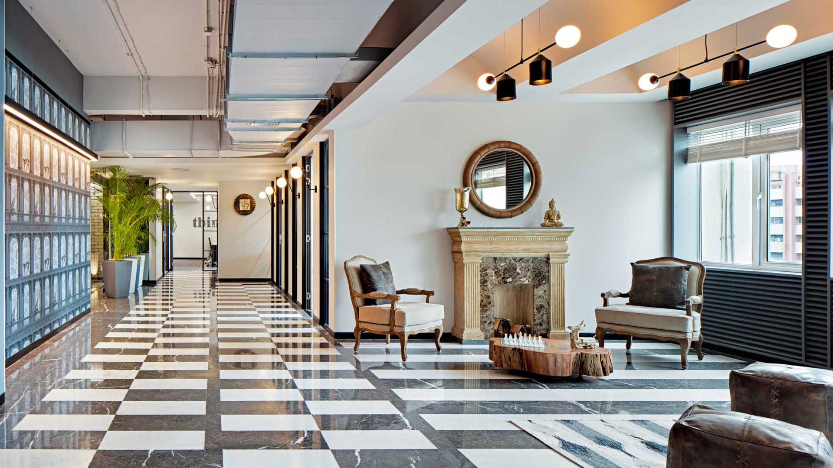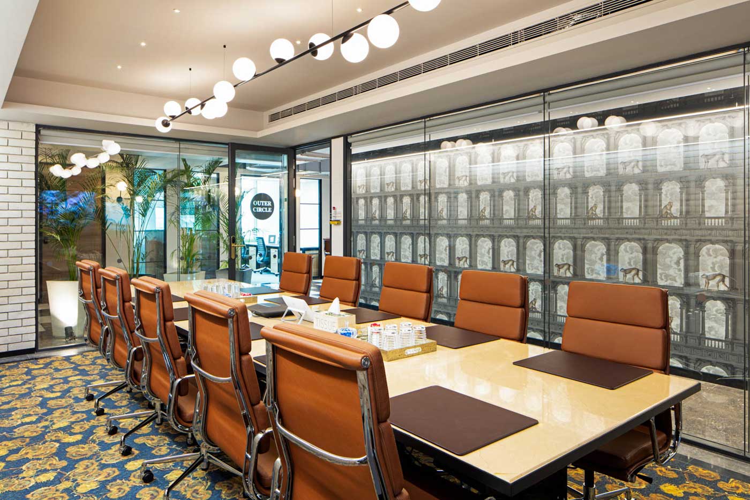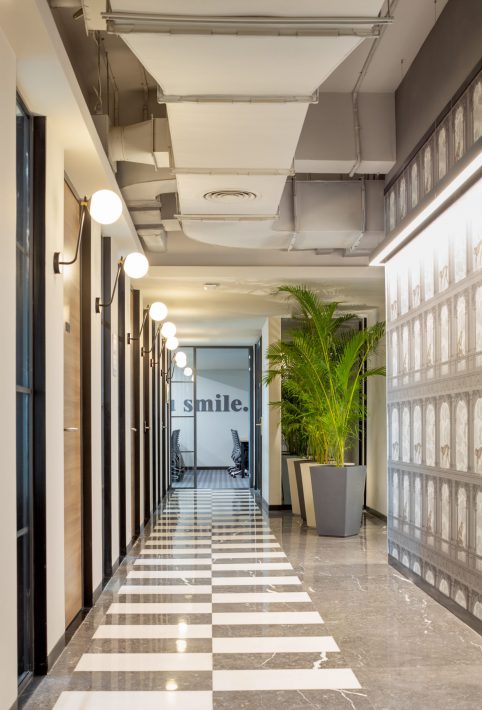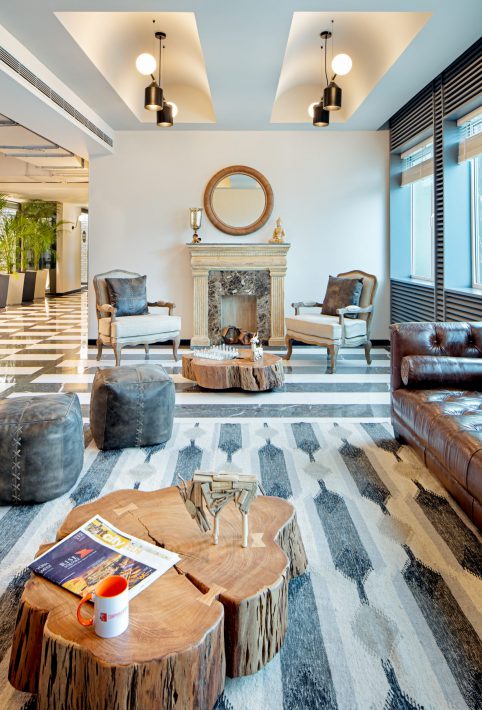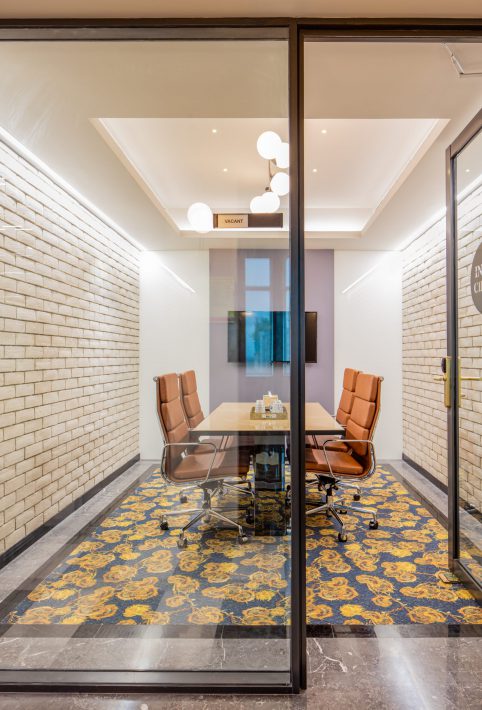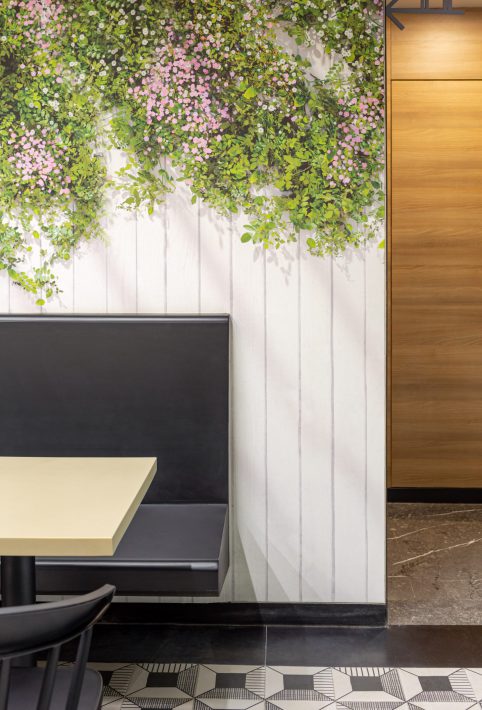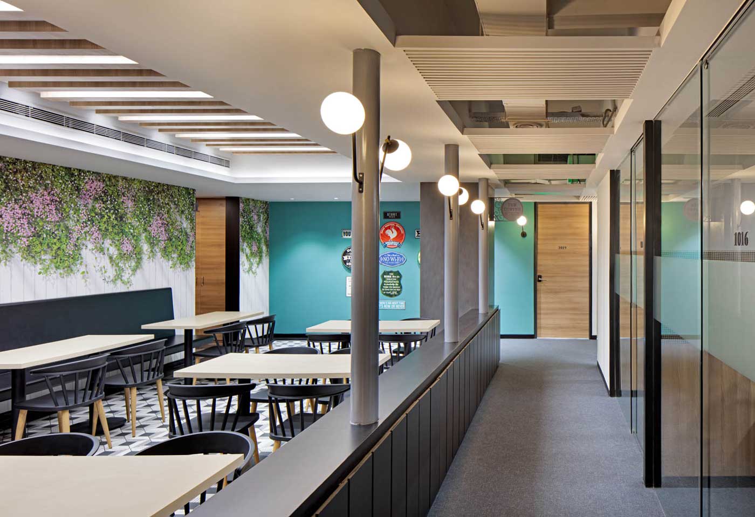Corporatedge, Connaught Place, New Delhi
Modern workspace for the future with vintage design aesthetics at the core
To balance the richness of a vintage exterior with the contemporary elegance of modern-day interior aesthetics, is a dream come true for any architect; especially when the project is nestled among the environs of Lutyens Delhi. Sited on Kasturba Gandhi Marg opposite the British Council Library, amidst the context of old historic architecture of colonial times, the building looks towards the iconic Hindustan Times building and the Rajeev Chowk flag. This made it imperative for the design intervention to resonate with its iconic surroundings, while existing in synergy with the context. Conceptually, the design intervention was planned to pay homage to the existing architectural vocabulary of the region without approaching classicism in its bare form, by defining a contemporary insertion in the heart of the historical centre.
The luxe surrounding boasts of a thoughtful and picturesque urban design, with a series of columns becoming a signature element. Since all the gates in Lutyen’s Delhi are adorned with globe lights, similar lighting fixtures have been used in offices to form a continuum in the rhythm and the design language, with a similar repetitive pattern that the columns display.
Two dominant and contrasting spaces are the lounge and the workspaces. The lounge area emits a classic contemporary vibe with a tinge of elegant and vintage elements. Designed with maximization of natural light and comfort in mind, the lounge is planned in an inclusive style wherein people from different backgrounds can interact. The workspaces, in contrast to the lounge, showcase prominence on plain, simple lines and vistas along with an industrial touch to it. Emphasizing on a variety of combinations, the area has offices for all business types: ranging from a single person to a group of over twenty people. The designs for the cafeteria and the washrooms feature unique details and a touch of freshness.
The walls at the ends of the rooms are finished in green to make up for the lack of natural greenery. Employed as a metaphor for picture frames, the windows are painted in dark tones to frame the vistas. Dominated by a vintage English vocabulary, the interiors feature floors finished with Bluetooth patterns that are a modern take on the outfits of the classical era. Statement chess-board patterns featured on the flooring with elegant wallpapers are reminiscent of the classical era and instantly take one back to the olden times.
The design manifesto aims to bring in a sense of airy spaciousness, with colours that keep the scheme subtle yet crisp. Celebrating the modern-day workplaces in a manner that marks its antiquity, each space responds equally to the user and their milieu, while endowing the brand with a unique identity.
