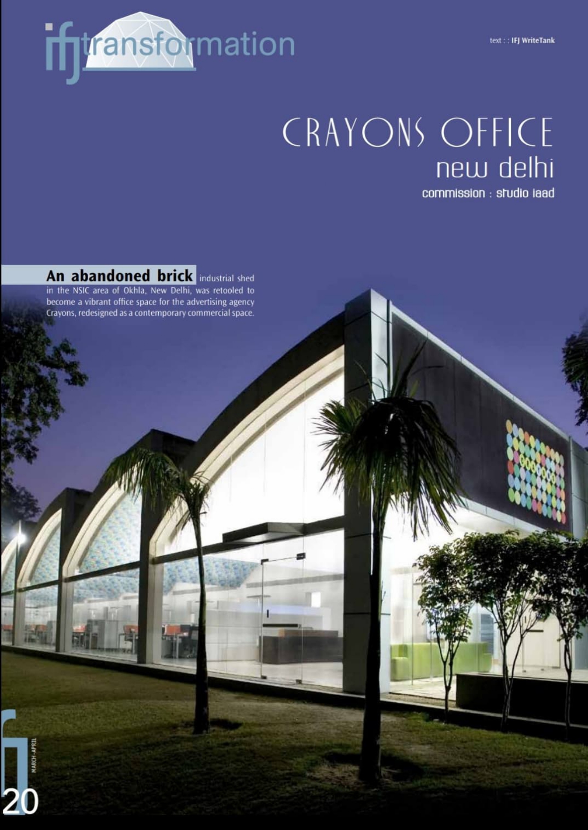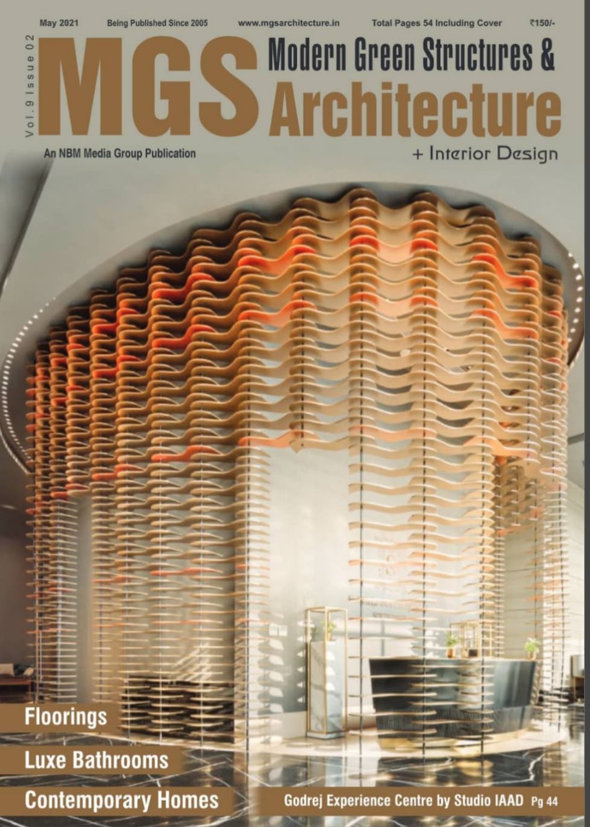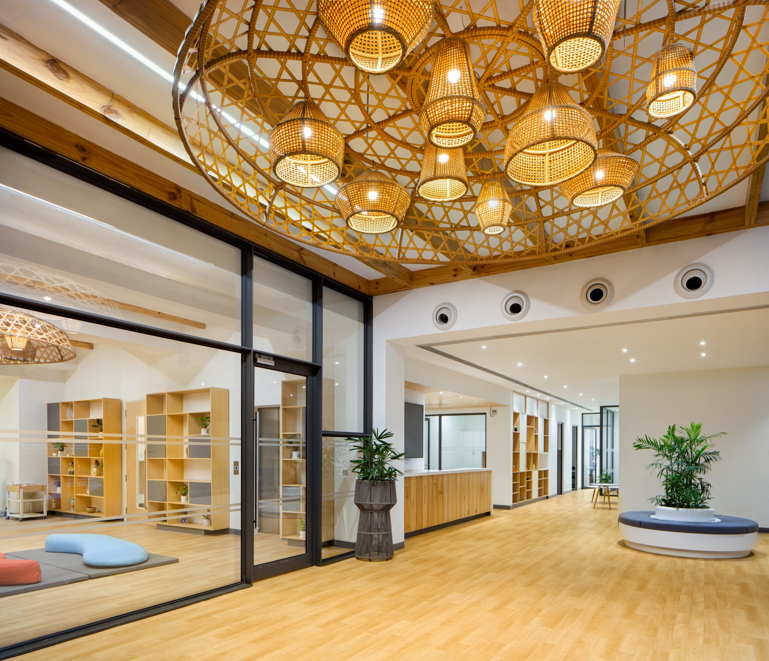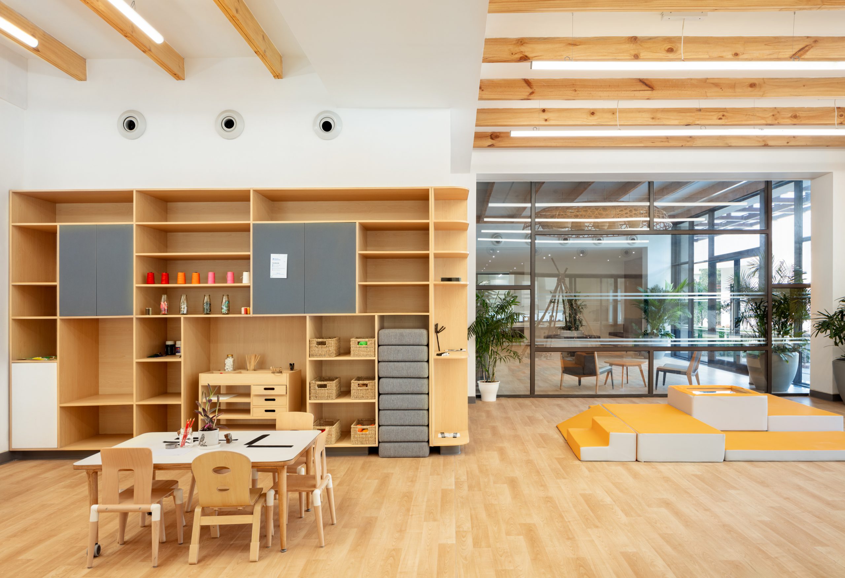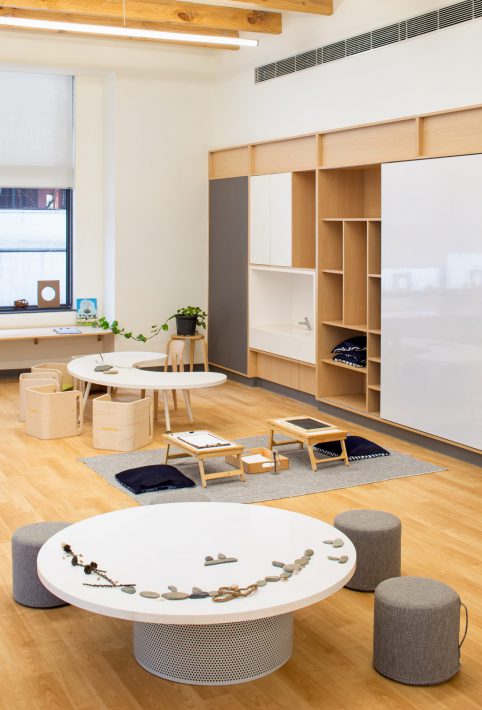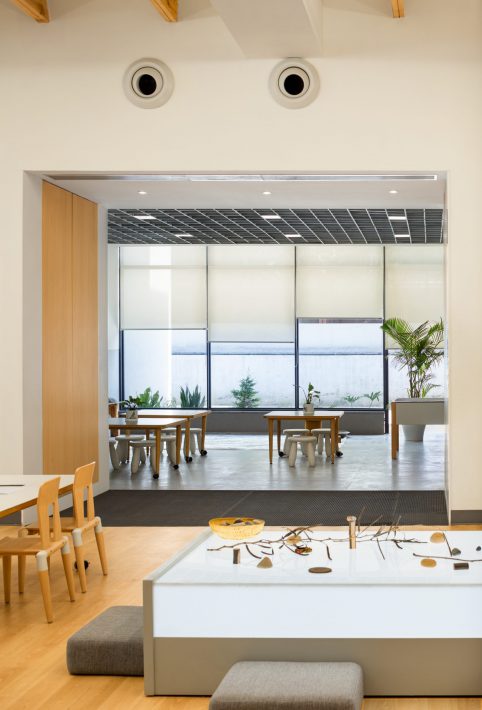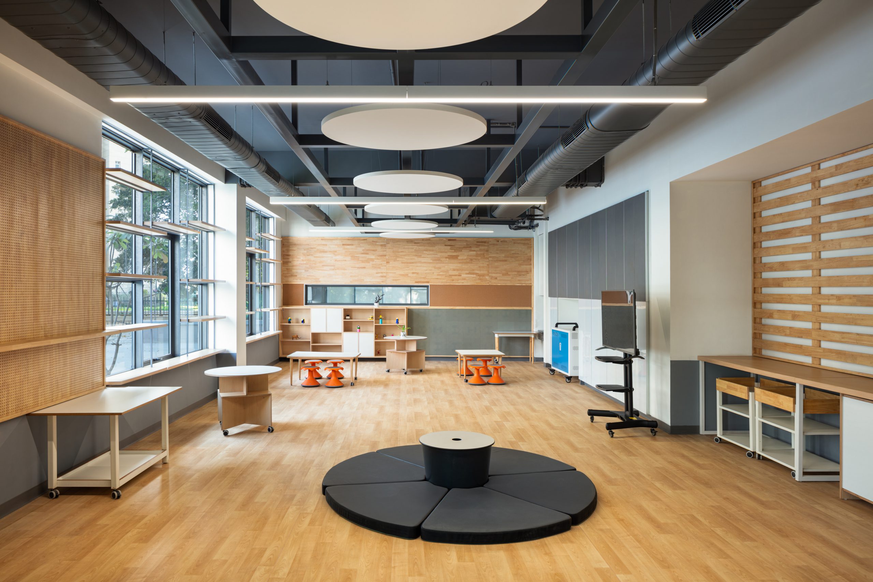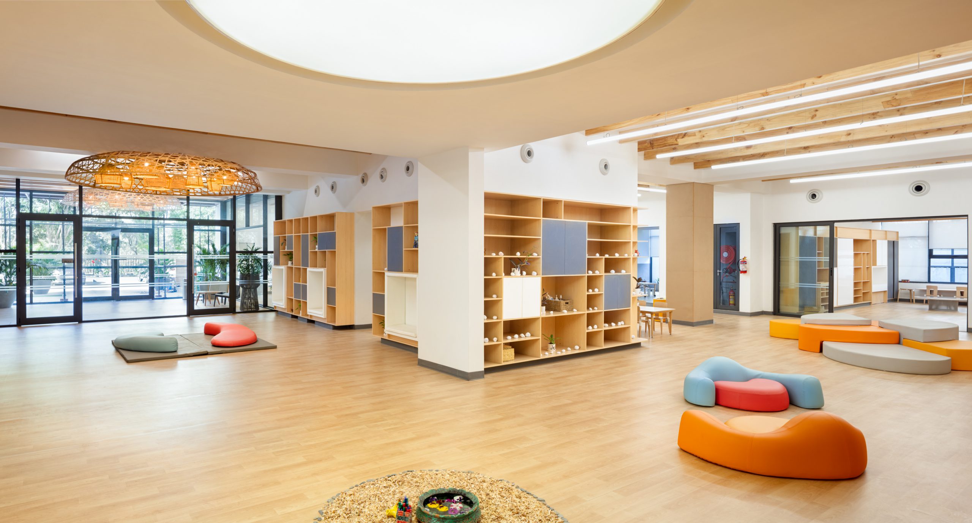Heritage International School, DLF Phase 5, Gurugram
Transcending barriers in education
Located in the high-end development of DLF Phase 5 in the suburb of Gurugram, the Heritage School exemplifies new-age school design that fosters harmony with nature and cultivates a sense of well-being and safety. Breaking conventional ground with its contemporary design, the design adopts a forward-thinking approach towards the physicality of spaces and their role in imparting education. The school follows a Nordic style of design where the focus is on functionality, clean and straight lines, and this was incorporated in almost every aspect of the school. The reception’s monolithic floor creates a sense of seamless continuity. Since the school is for children between the ages of 4 to 7, the classrooms have been designed with open layouts. The storage, in particular, is smartly designed in such a manner that it avoids unnecessary clutter and does not hamper with the flow of movement around the space.
The school weaves itself onto the existing building fabric of three adjacent plots, wherein the existing facades have been stripped, and the interiors are transformed to redefine their language and utility, in line with the school’s brand vision. To create an indoor-outdoor synergy, a huge part of the overall exercise was to unify the structures into a single ensemble and revamp them to form a unified whole of interconnected building blocks with varied functions: the library, canteen, pre-primary and the primary school blocks. The open football field takes centre stage in the heart of the campus, which plays host to the after-school activities that are dedicated to sports.
Sliding glass doors are introduced in place of wall partitions, enabling a continuous change in the size of the enclosure and catalysing connections between different age groups. All rooms are bathed in ample daylight, retaining a sense of familiarity with the outer world, while creating a healthy and positive learning environment. A full wall in each classroom has been dedicated to all the requirements including storage, blackboards, sink, etc., to create safe and frisky open spaces devoid of hard surfaces or edges. This results in the creation of tailor-made spaces that include soft furniture to maximise comfort, flexibility and safety, making learning a breeze.
A signature element- the Maker’s studio serves as a hands-on laboratory for children to experiment with, create and explore various shapes and objects through different apparatus, models and workshops. To encourage exercise and physical activity, a playful space with a series of arches is created below the staircase, forming mini tunnels. In the client’s vision, it is imperative to ‘give children the spaces without defining how they should use them, since they always figure out their ways.’
The school moves away from the customary model of jarring colourful interiors and instead opts for a limited material palette with neutral tones providing an impartial backdrop, that allows the integration of various elements in this design. A solid, geometric wooden slatting defines the striated pattern in the ceiling, onto which the lighting system is integrated, ensuring well-lit spaces throughout. An elaborate lighting installation in the reception creates moments of visual interest and becomes the show stopper; with an intricately detailed cluster of small fixtures in various shapes and sizes that are suspended from a larger outer umbrella. Woven in wicker, the installation complements the Nordic design approach and simultaneously becomes a medium for children to learn about numbers and basic shapes.
A sensitive approach combined with careful ergonomics promotes transparency and breaks down barriers, enabling every space to be available for learning; whether it is the floor, the window ledge, a table or a chair, and allowing the restless minds to wander. The design interventions in the Heritage school cultivate and prod curiosity, while augmenting educational experiences to stimulate and invigorate a child’s journey throughout the early years, eventually creating a positive impact on holistic development.
