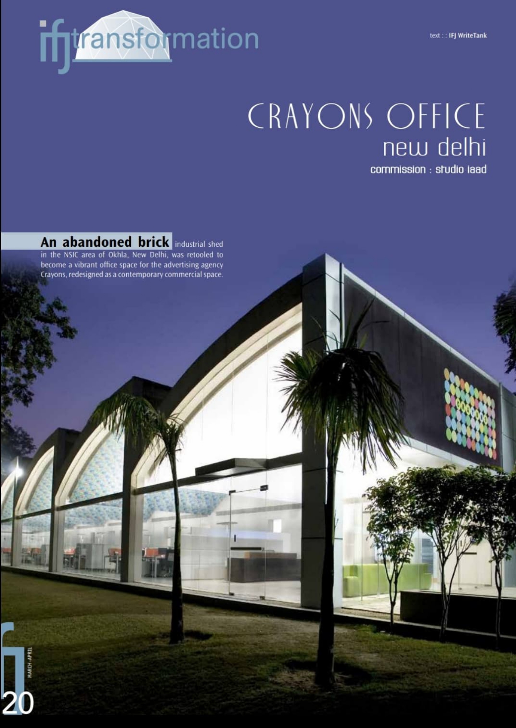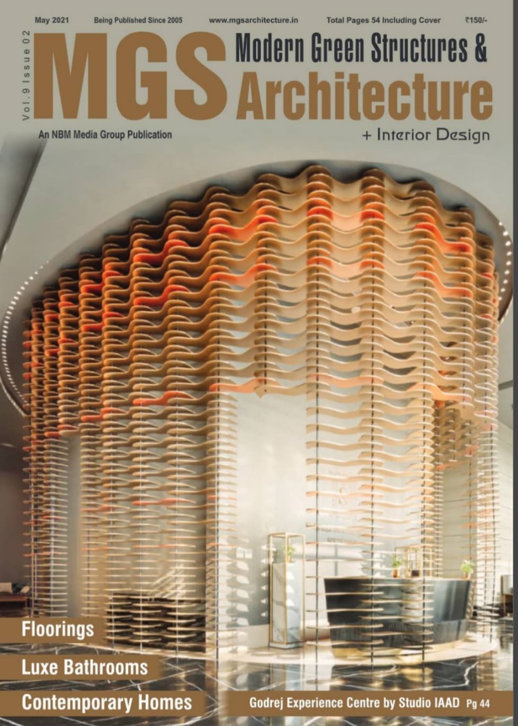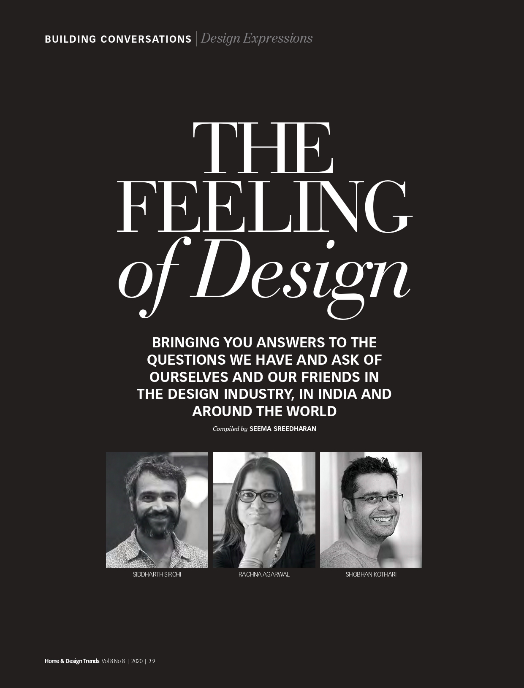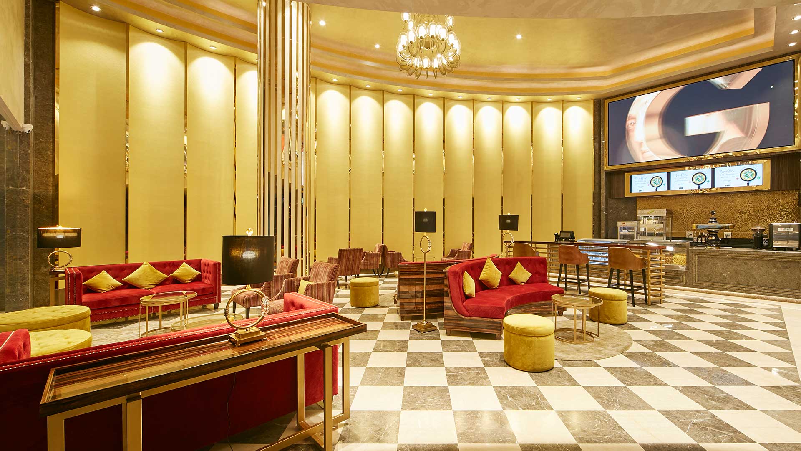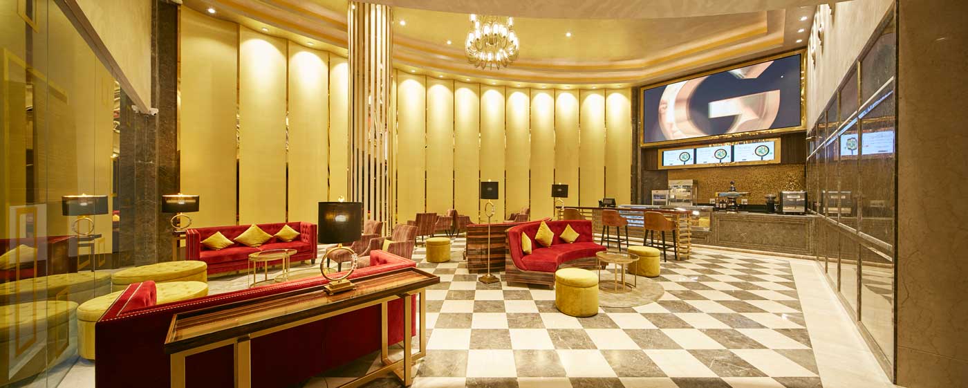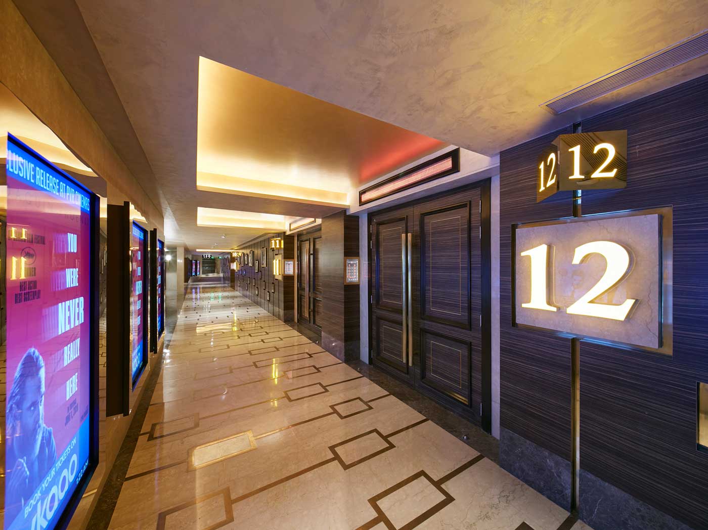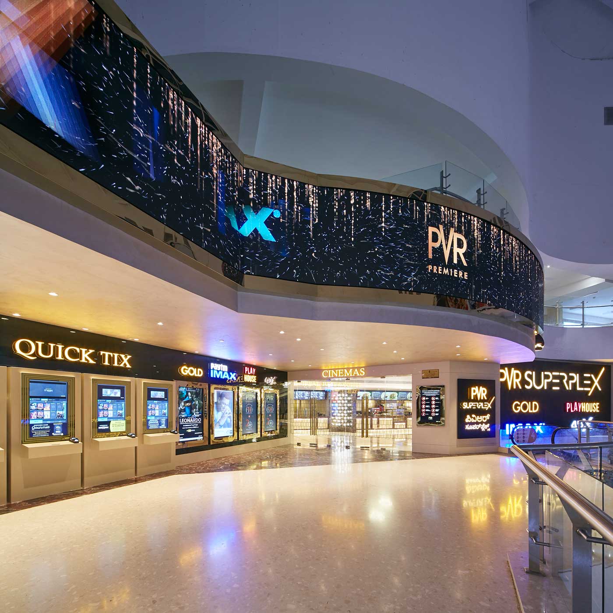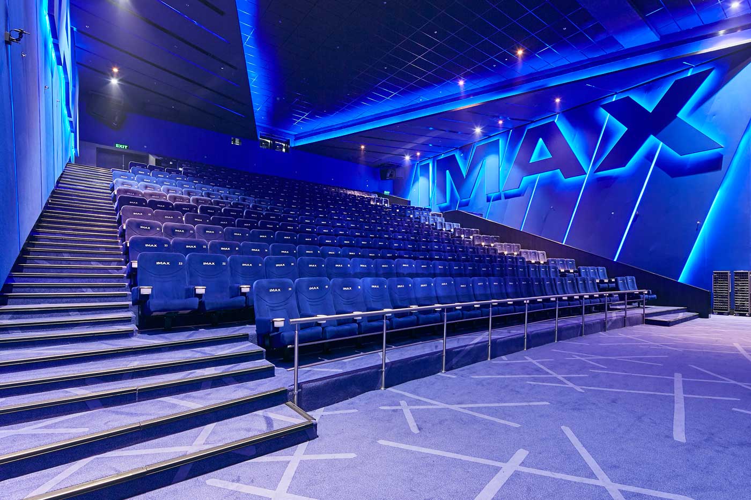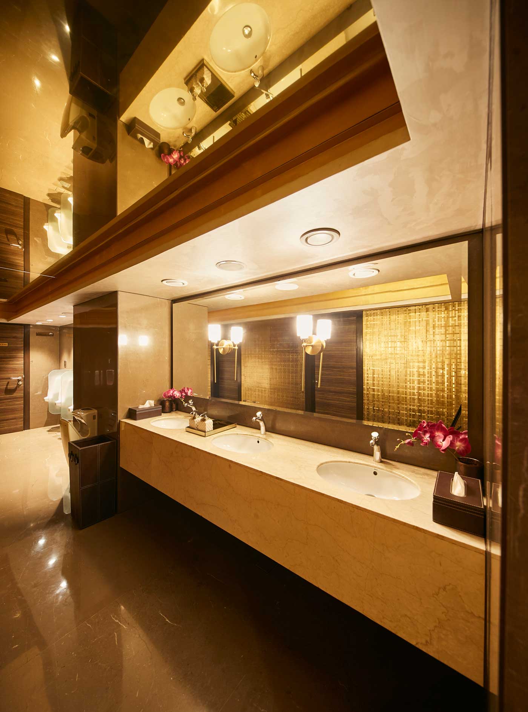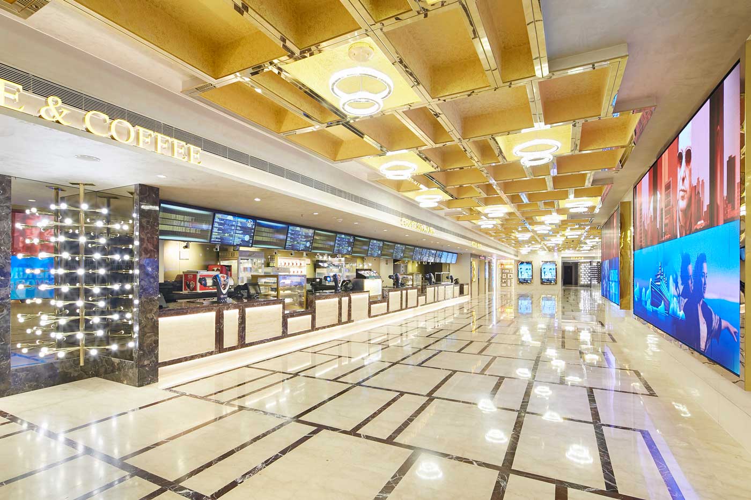PVR Vega, Bengaluru
An elite encounter with cinema.
Designed as a superplex, PVR Vega houses the mainstream playhouse, 4DX, Imax and the Gold-class lounge. The presence of a large number of beams on site helped to mold the design vocabulary and approach. Niches have been carved into the ceiling to adjust the beams and convert them into aesthetic forms. Derived from this, the same language has been used as the theme for flooring and walls. Vertical chandeliers are introduced as an element at regular intervals, in order to create the perception of height.
The Goldclass Lounge is designed very differently from the main theatre space. The ceiling is made reflective in order to give the illusion of a larger space. The concave panels forming a rippled effect define the curved edge of the lounge and lend it vitality.
The shop-front is designed as a dynamic media façade, acting like a marquee to the cinemas and reminding one of the theatres in retro times. Stretching to about 40 m, the façade links the mainstream theatre to the gold class.
