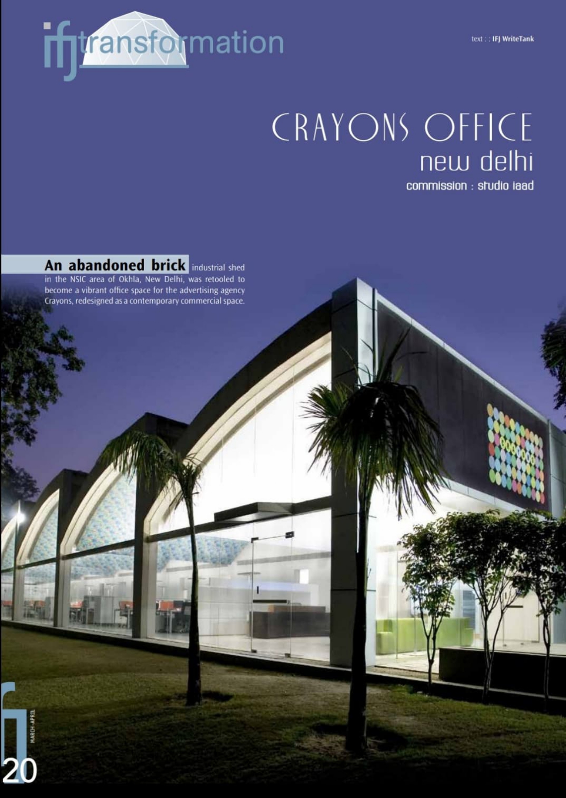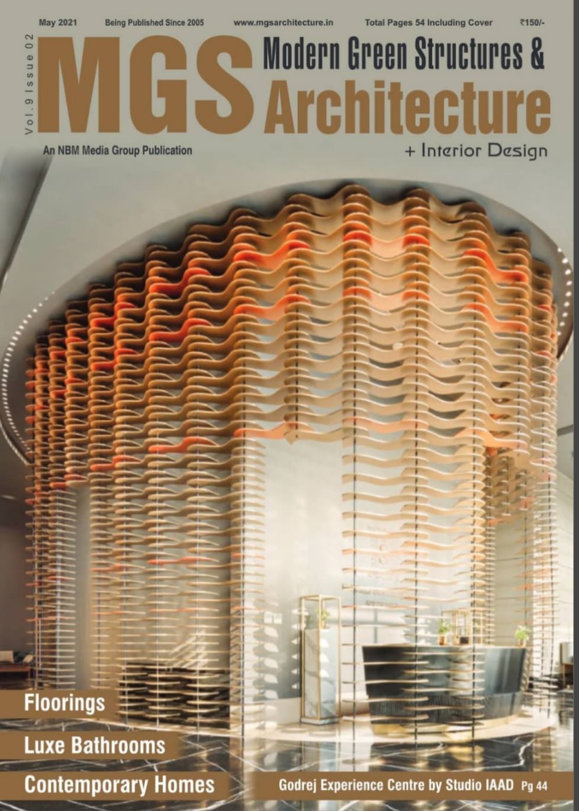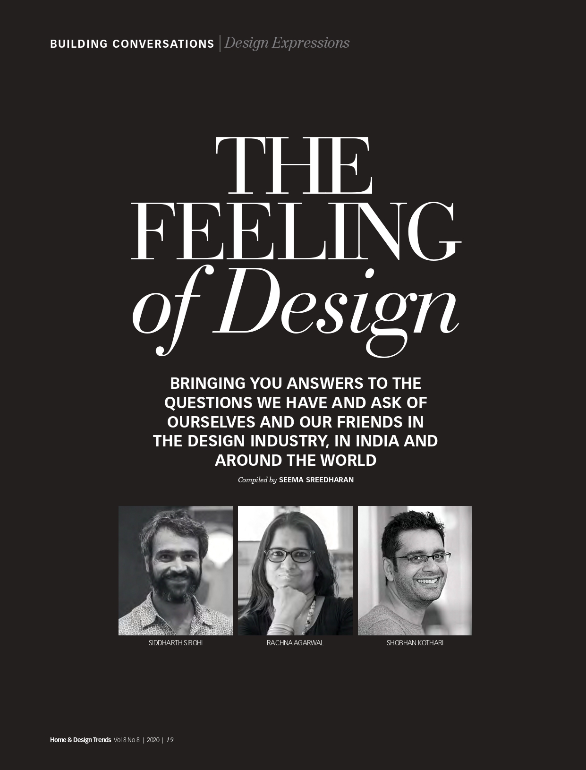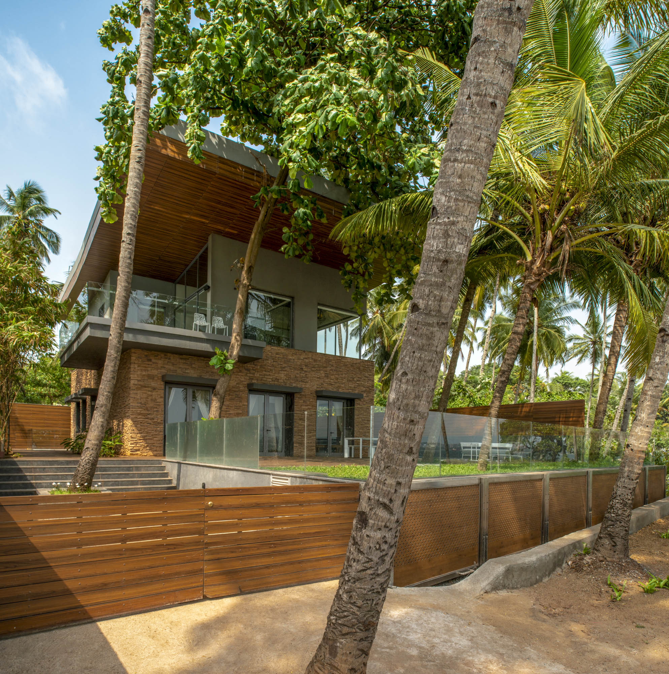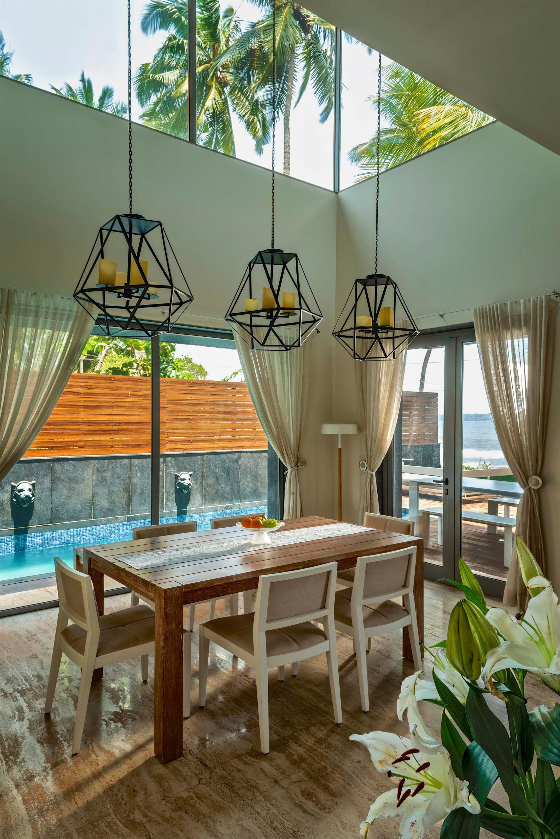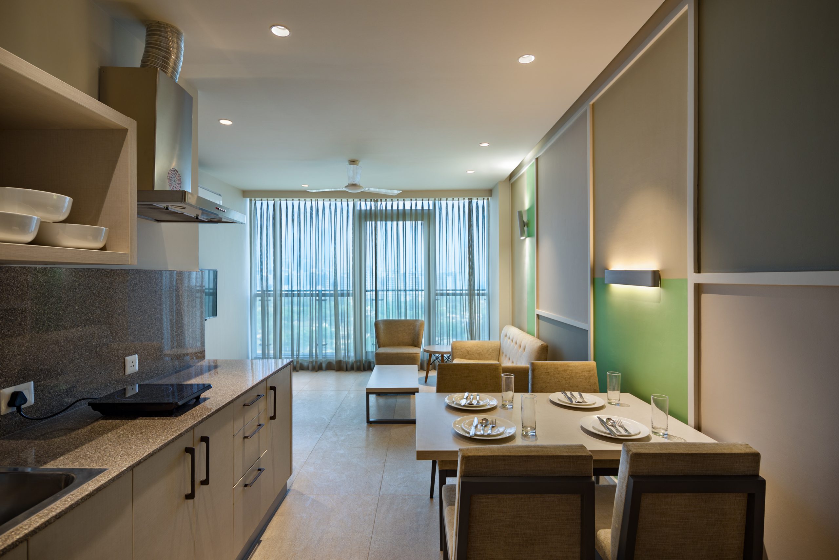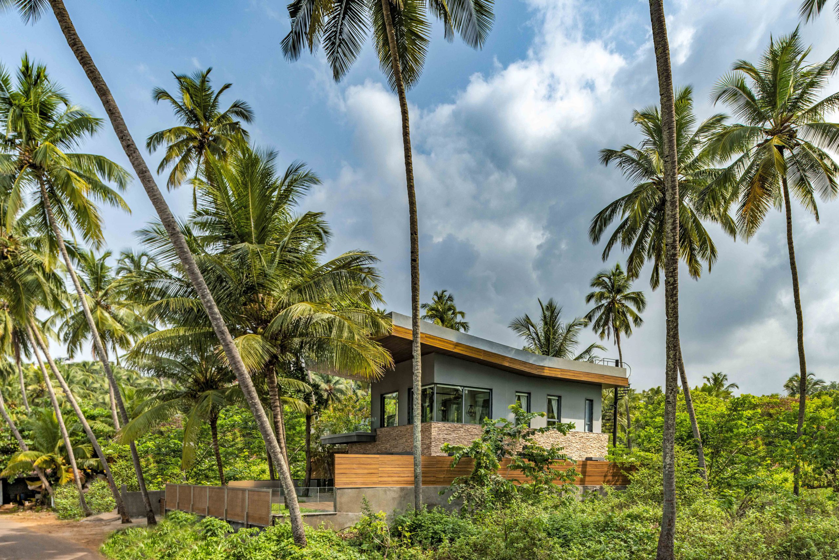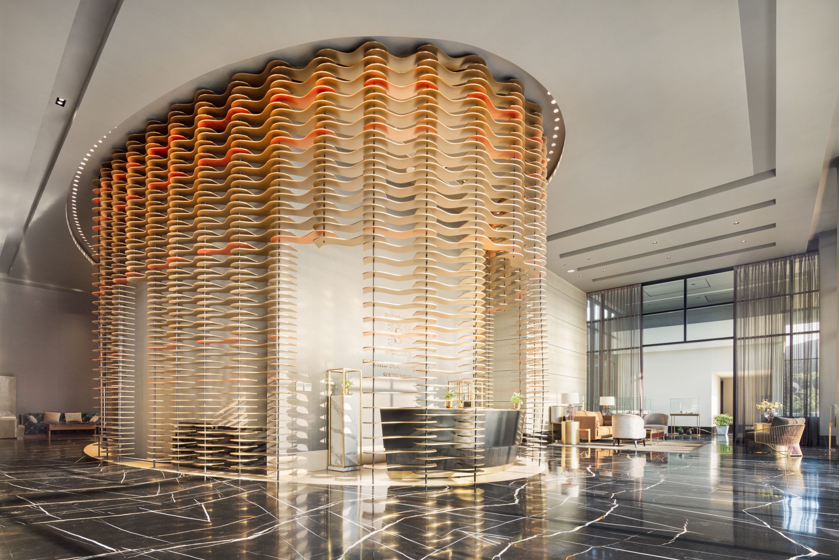
How to design a lobby area for a commercial space?
Blog 12
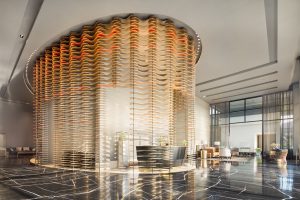
Is it worth risking a second chance to make a first impression? For years cookie-cutter similarity of lobby designs has been at the forefront of commercial spaces. They feature polished surfaces shining under unflattering lighting and a long reception desk. However, one needs to shift from this prevailing conception of leaving precious space unused when you can create a dynamic multi-use space for guests to congregate.
While the guests can enjoy the room as a sanctuary, the lobby space should be anticipated as something more. One can look at transforming the lobby into a social hub and lounging space and go beyond the mundane. An apparent shift in lobby design brings in a residential sensibility. Here are some ways to achieve the same:
Personalise it
Rethink the lobby as a “living room”, a place to serve food and drinks, and foster activity and local engagement. It’s essential to create a more personable experience where guests can enjoy a cocktail while mingling with other guests. A lobby bar with a television works as a social hotspot to connect — free drinks and giveaways are always welcome! In addition, one could consider adding furniture, especially flexible seating, that is warm, inviting, and comfortable.
Add a touch of biophilia
Architects envisage the lobby as a socialising spot offering a tranquil escape as a eureka-like moment. Striving a balance, they are trying to bring a slice of the outdoors inside with skylights, foliage, water features, and so much more. Natural light flooding into this area provides a warm and inviting vibe that fosters engagement. One can capitalise on this versatile setting with multipurpose areas to work, unwind or grab a bit.
Create a focal point
Prep your lobby as a social media-ready space with connectivity at every turn, Insta-worthy focal points and accent pieces to click images and post. For example, we set up an ‘architectural chandelier’ with delicately designed MDF plates for our Godrej South Estate to create a semipermeable curtain. The design is accentuated by lights & painted in contrasting hues. It was awarded the IIID design award for its experience centre category in 2020. In addition, we covered the vertical volume of the space, ensuring the structure commanded attention throughout a visitor’s journey.
Remember that the lobby creates a bespoke welcoming experience. Reimagine guests chatting at the lobby bar, quickly answering emails in designated kiosks or pods or taking selfies with a sculptural masterpiece in the background. Segregate the lobby into multi-functional zones with a smooth traffic flow to set up dynamic spaces where guests would love to hang out.
