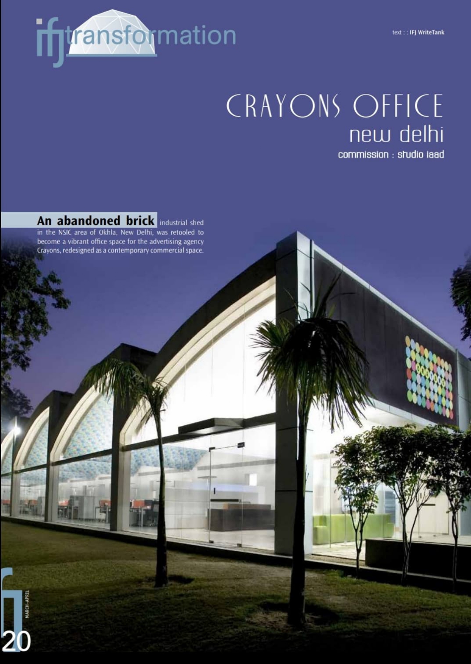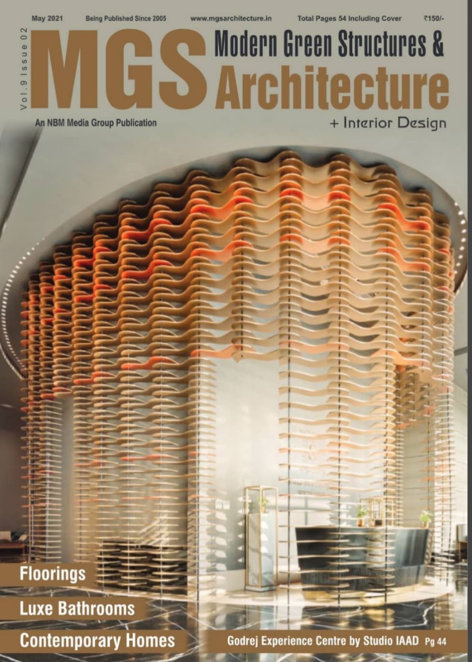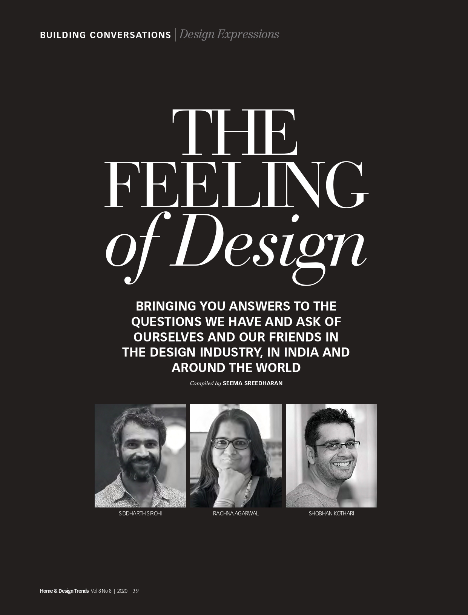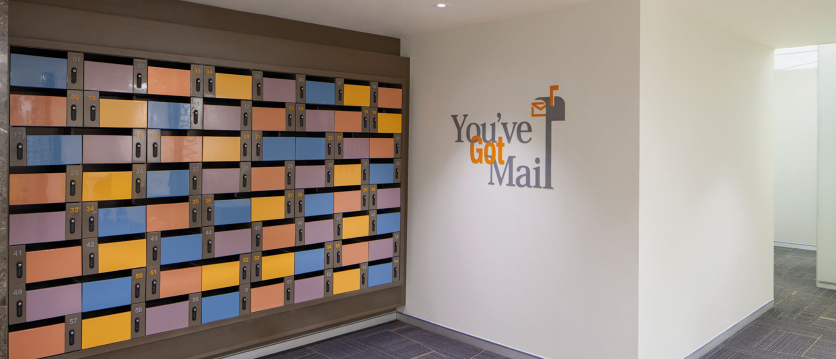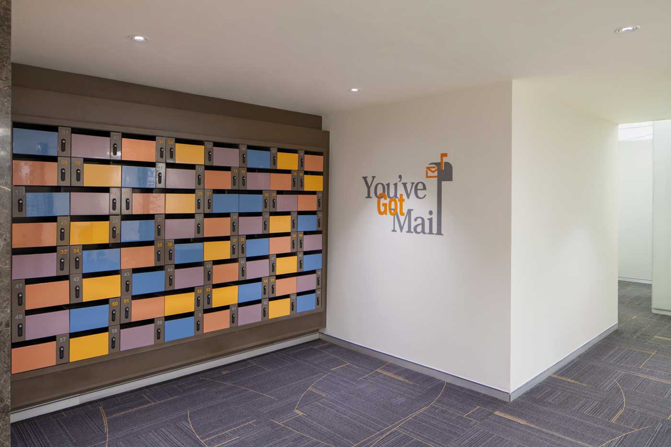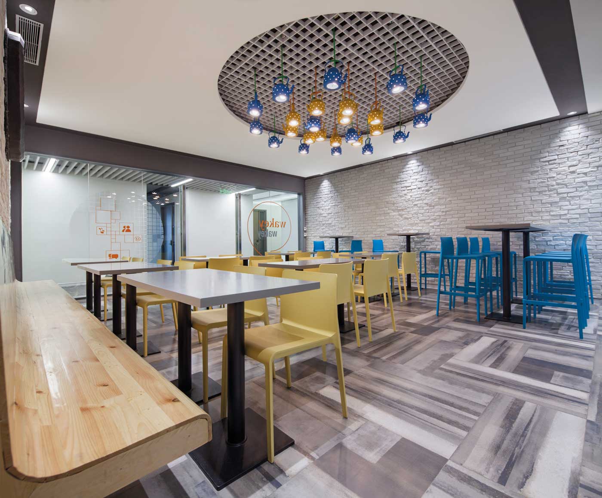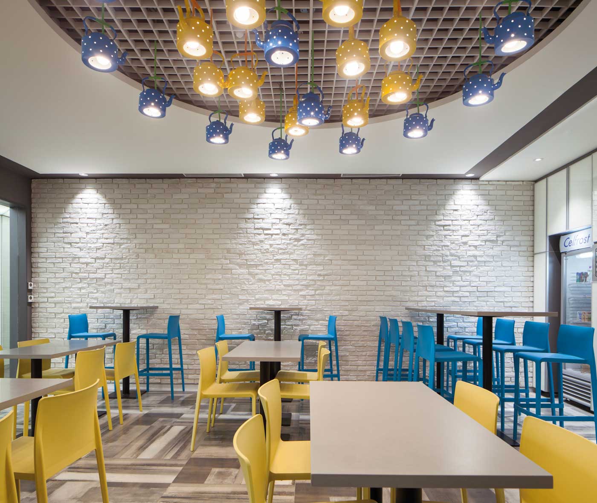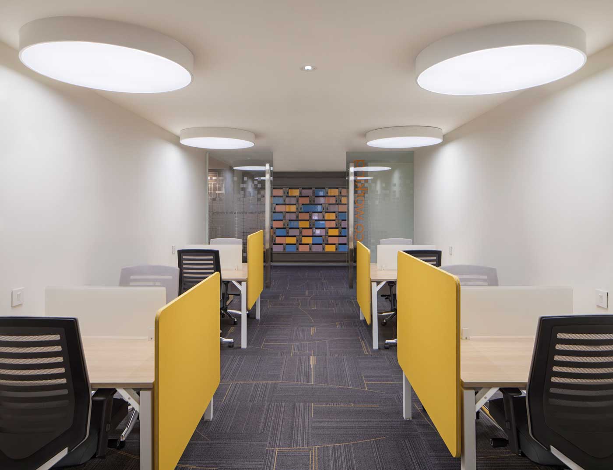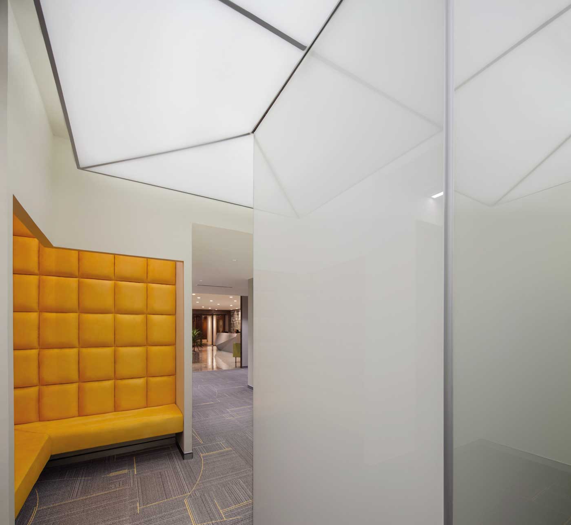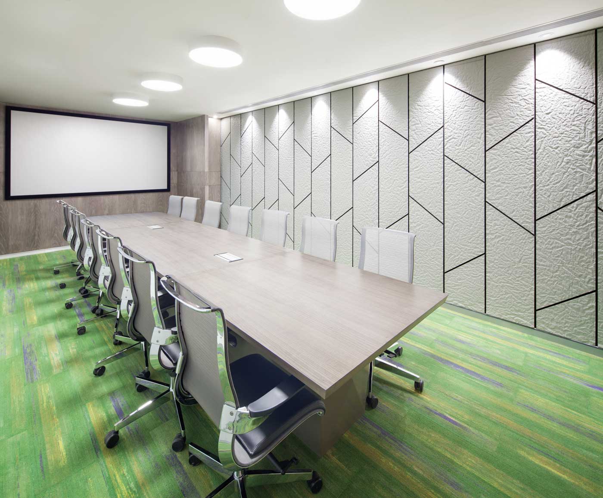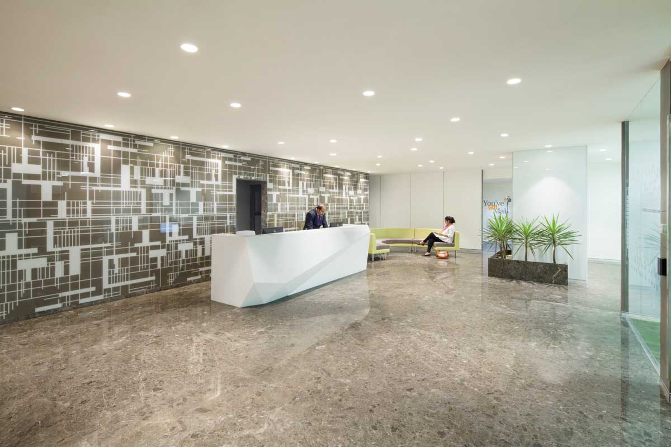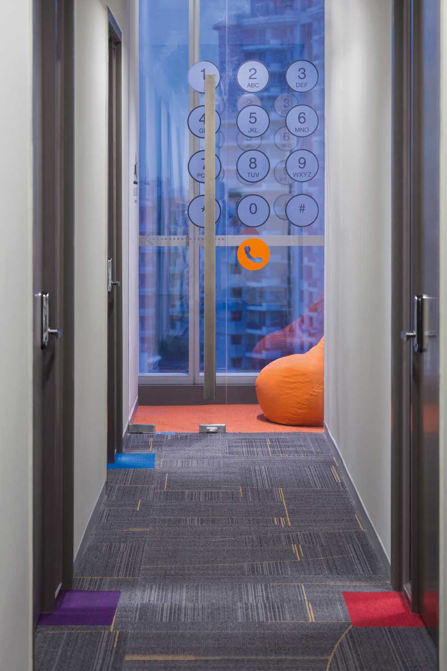Corporatedge, Two Horizon Center
A transformative office space for professional pioneers
The objective behind the client’s brief for (insert name of project)was to create a workspace for 50 clients with unique needs, and design an environment, where they could seamlessly share a part of a larger whole. The design was steered to how best a large structural shell in an upmarket location could transform itself to a happy and absorbing work space. Vibrant colors and artwork on the columns infuse a happy feel to the movement zones. Prominent columns lit with large panel lights in the ceiling celebrate an environment that is energetic and forward.
The space planning for the shared office was a challenge. Like all structures, the design had to accommodate large rhythmic columns that would not lend themselves to a sub interior space. A deliberate effort was made to work around these columns — make them a focal element and design the movement around them. Drawing from the idea of a street with crossings, the columns and the space around them were treated like nodes that connected to corridors; an ideal concept that would keep the workspaces ‘Column-free’ and avoid long unending corridors.
Starting from the entrance, leading to the mailboxes and the cafe, the streets and crossings connect the common zones of the office. With each space, starkly different in style from the other, there was an intentional effort to maintain an element of surprise. The interiors of the office have been styled around a more universal, urban and neutral look and feel so as to provide a broad platform of choice in assigning spaces for the users.
