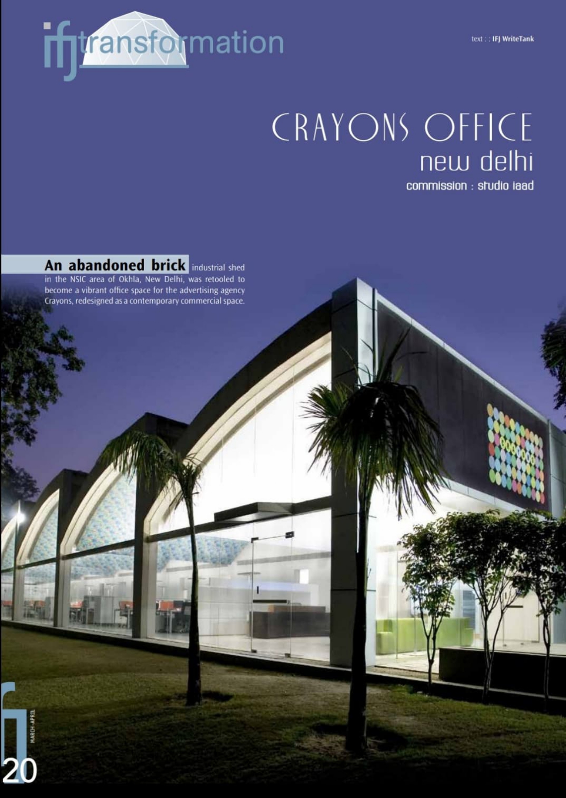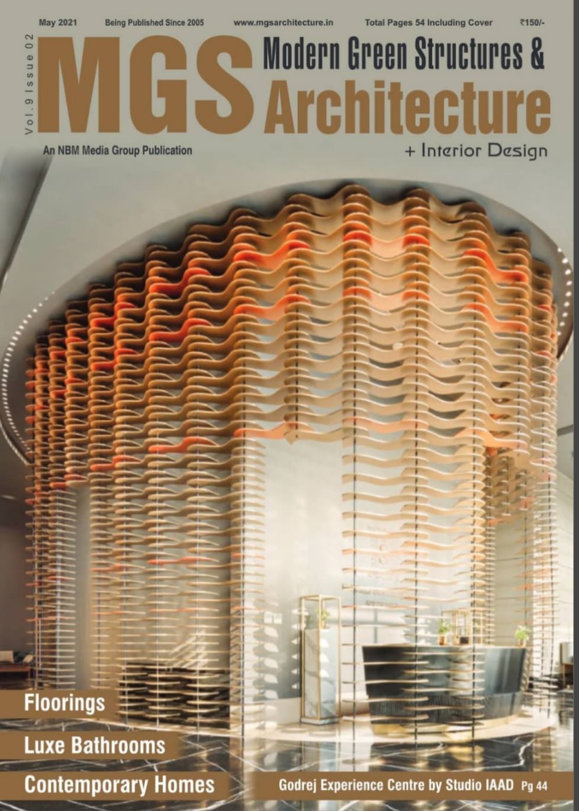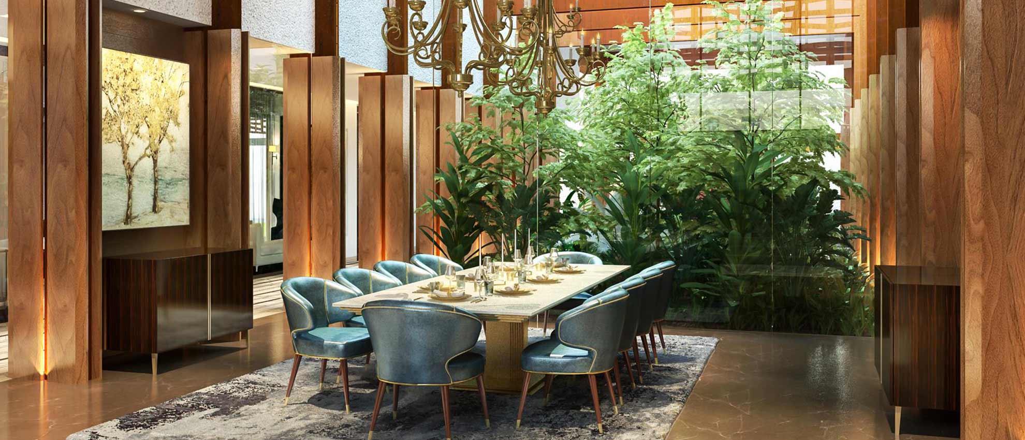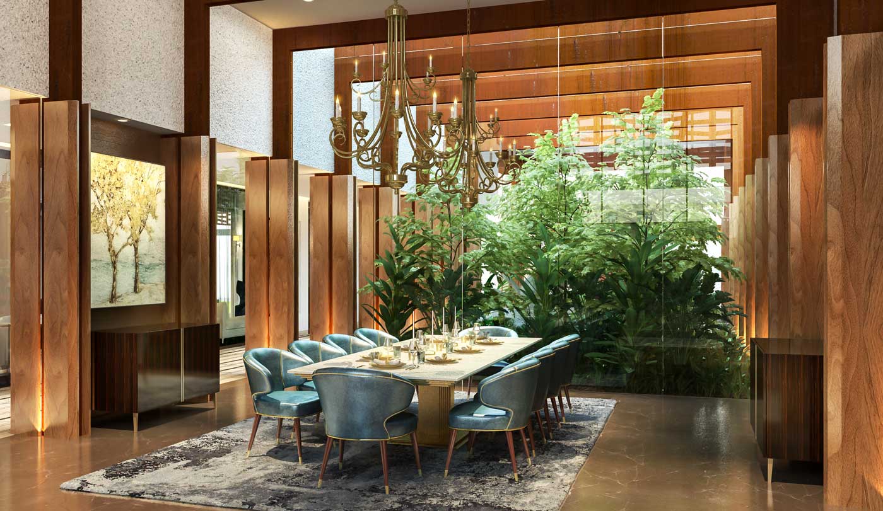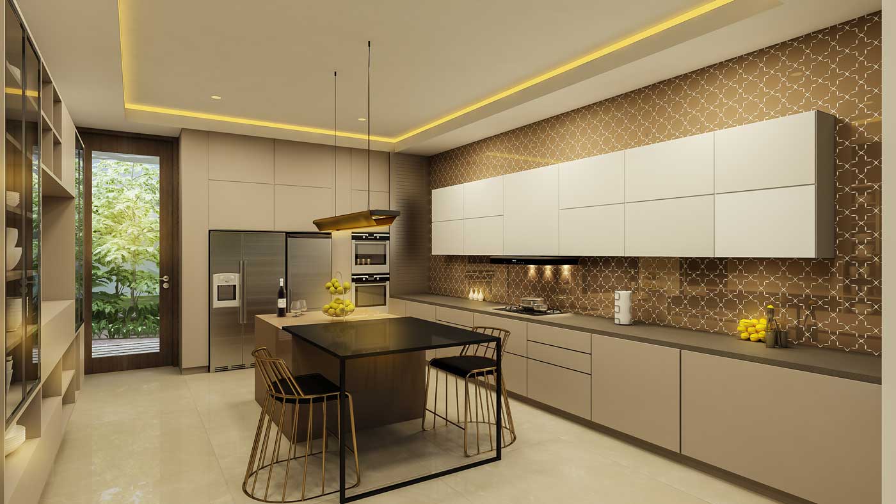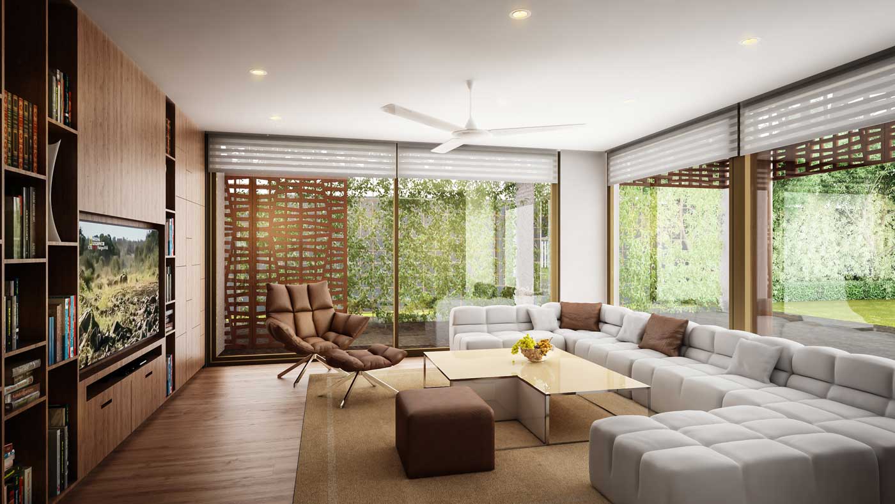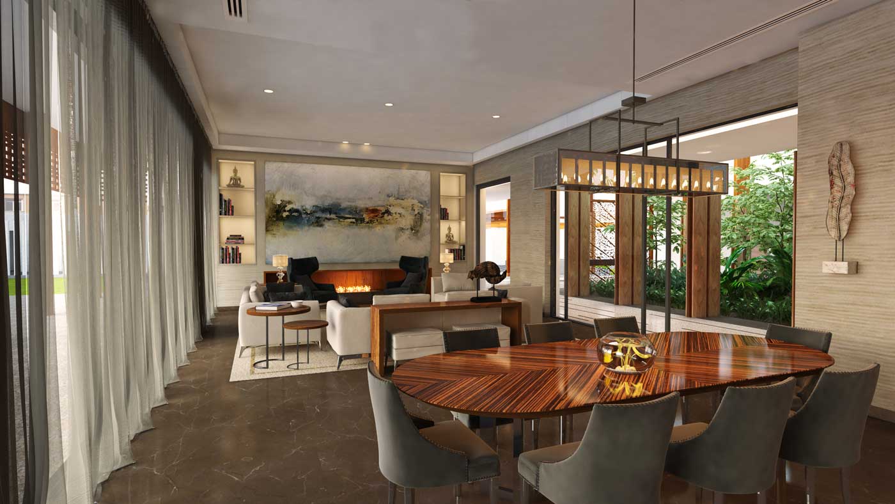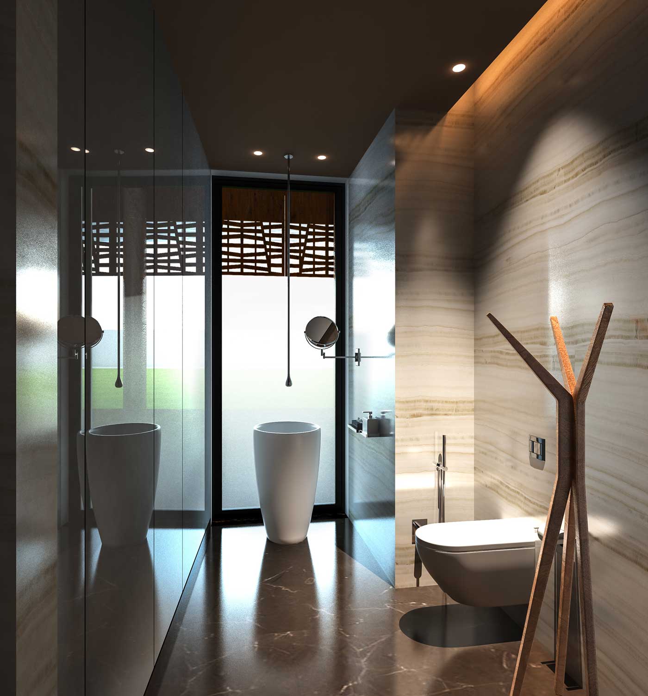The Courtyard Garden House, Ahmedabad
A residence permeating subtle luxury
A home should nourish the soul and elevate the living experience. The Courtyard Garden House in Ahmedabad embraces nature and healthy living through a beautiful green courtyard. Home to a couple, the 1-acre residence is with abundant green spaces, either within the house or offers a clear view of the external greens through a design scheme that celebrates simplicity and respects functionality. The linear living room, sandwiched between the inner courtyard and the external greens, forms a thriving space for social gathering and activity within the home. The family room is comfortable, commodious, and occupies one corner of the home. It receives abundant natural light through external screens that provide views of the expansive landscape, contributing to an overall sense of spaciousness.
The essence of this home comes from the subtly impactful attention to details incorporated in all its features. The residence features an interactive kitchen that presents a play of beige, brown, taupe, and white colour finishes. A barrel wash basin with a ceiling hung faucet, forms the central focus of the powder room. The walls follow a complimentary colour palette that flatters the armani brown flooring and the beige onyx hued ceiling.
