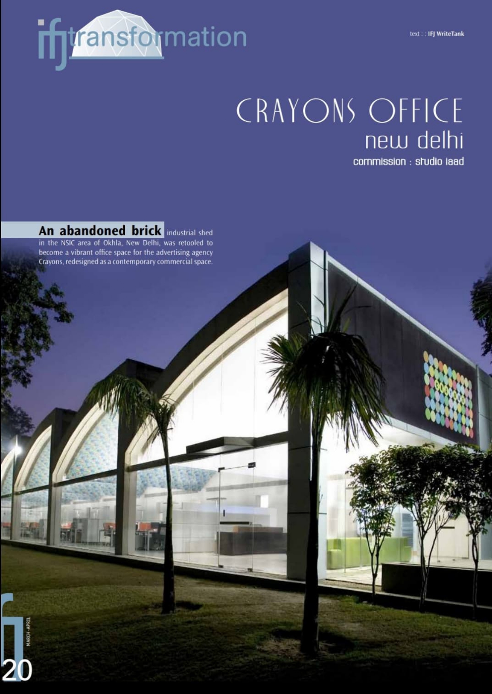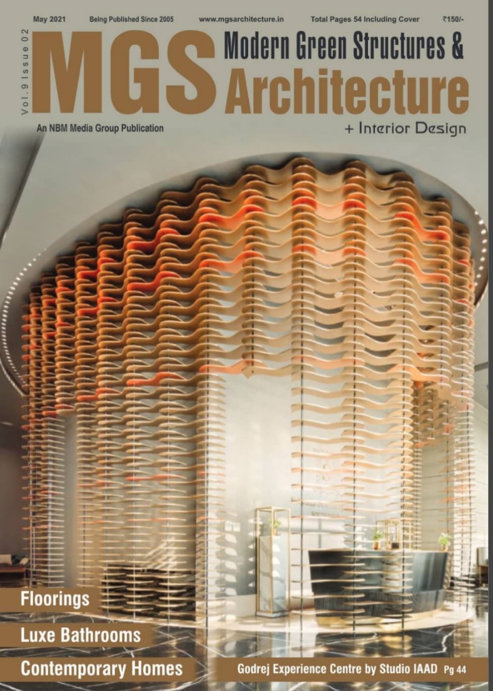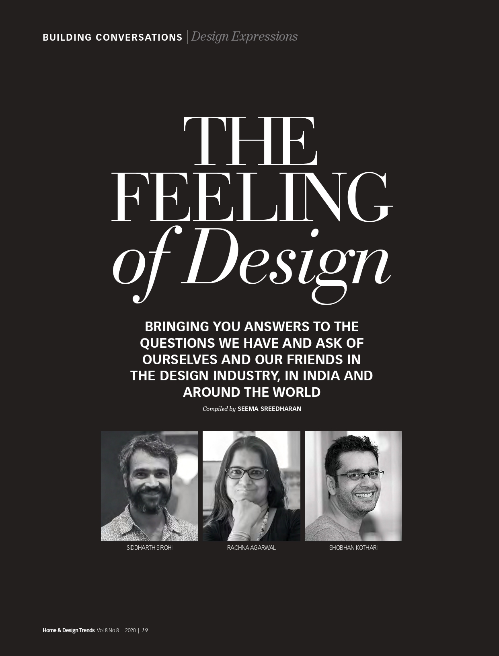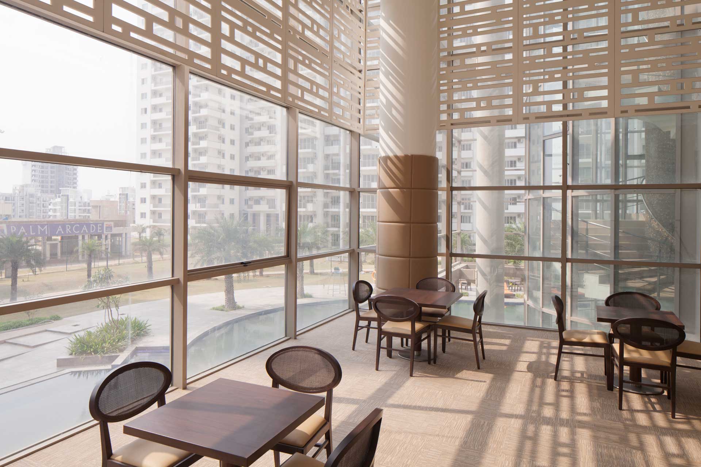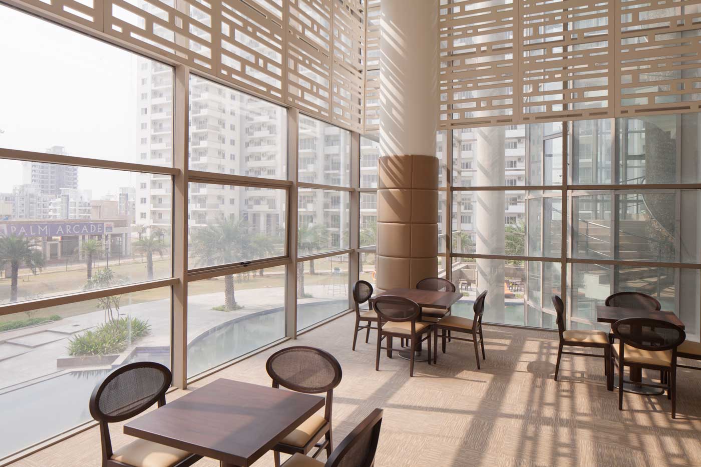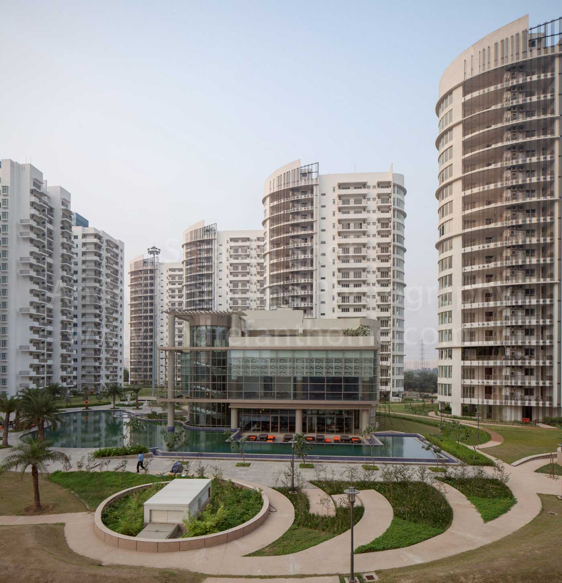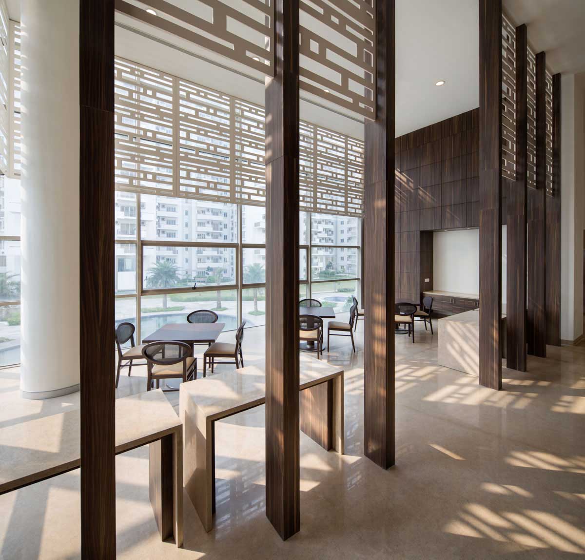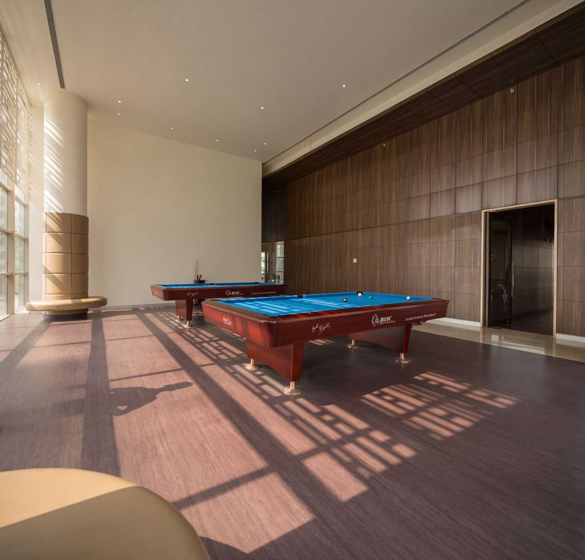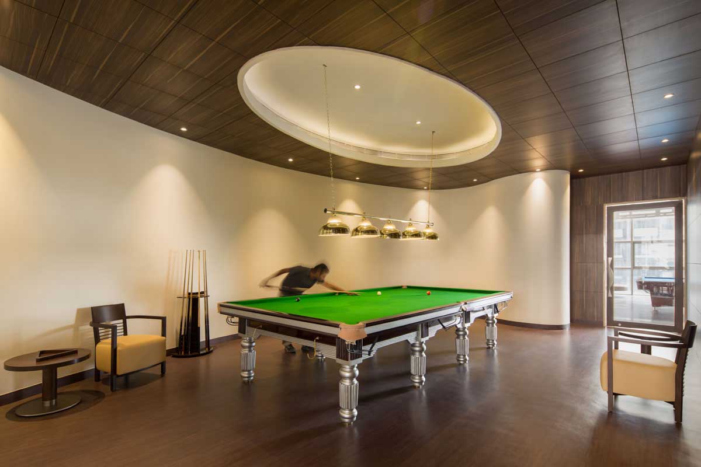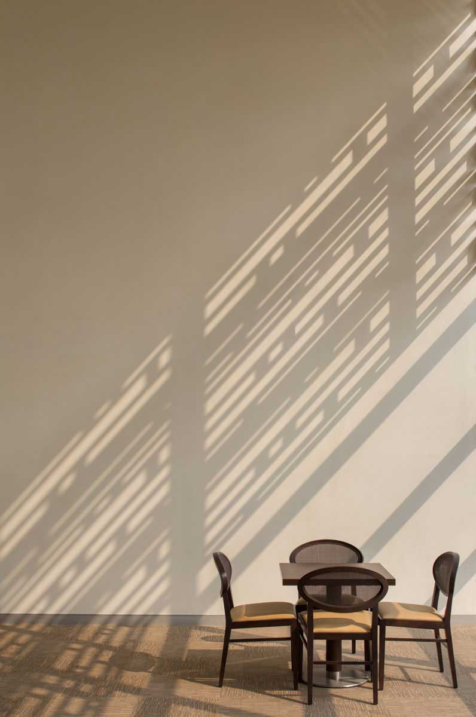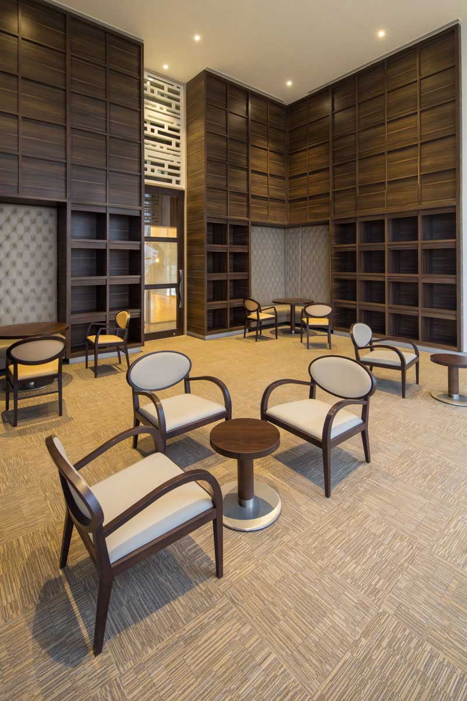MGF Palm Drive, Gurugram
A serene clubhouse amidst the concrete jungle
Positioned in the center of a dense multi story residential development the Palm Drive clubhouse was a structural shell that had to be completed with respect to architecture, interiors and landscape. Governed by a concept that focused inside out, the prerequisite stand of a NEUTRAL INTERIOR PALETTE allowed for a strong acknowledgement of the exterior landscaped surrounding. Metaphorically, like an OASIS IN A CONCRETE JUNGLE. ALTITUDO MAXIMUS – the design cleverly utilises the LIBERAL STRUCTURAL HEIGHT available by maximising it with transparent glazing’s. Introduction of ARCHITECTURALLY ARTICULATED HANGING SCREENS to shade from the sun along the glazed edges was deliberate. A connect from the inside to the outside without any hindrance prevented the use of conventional window dressings.
