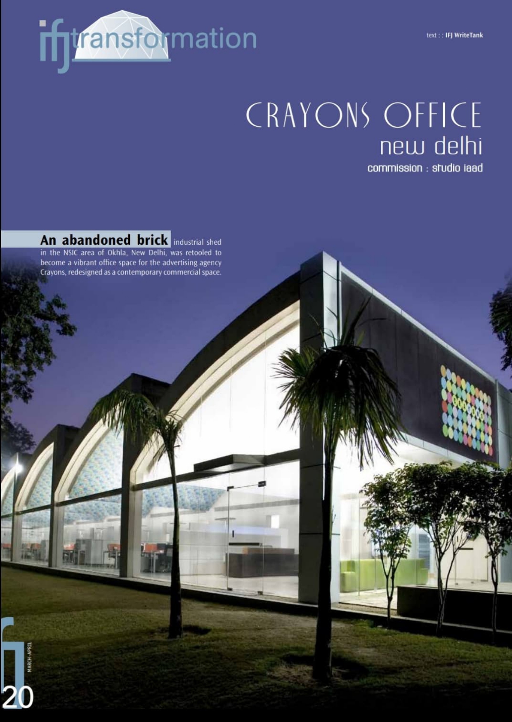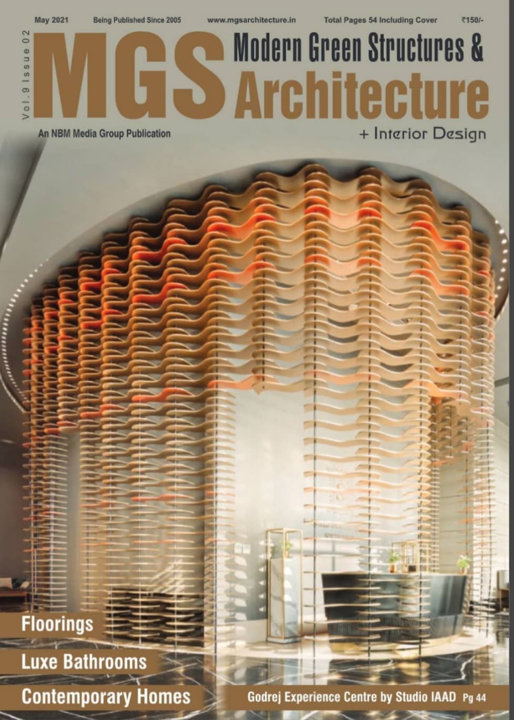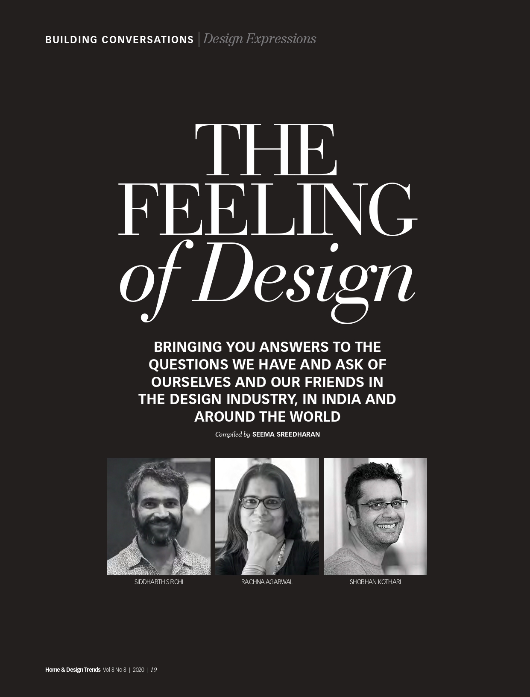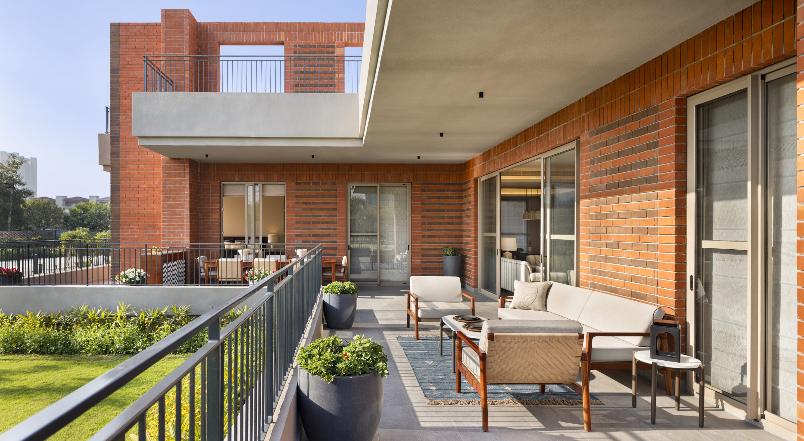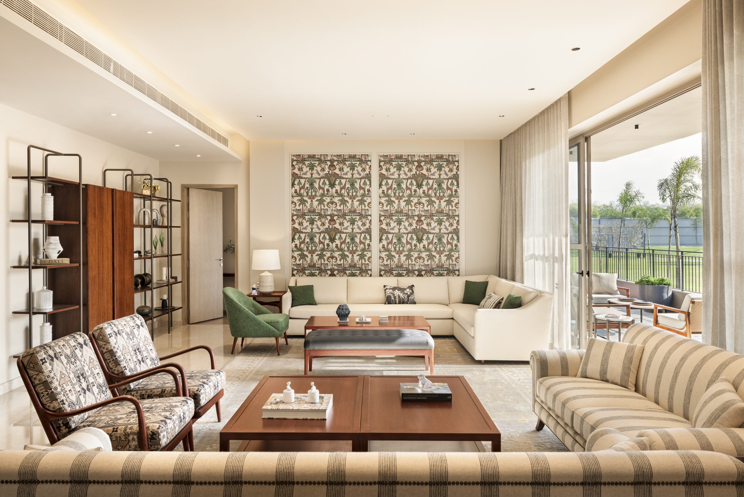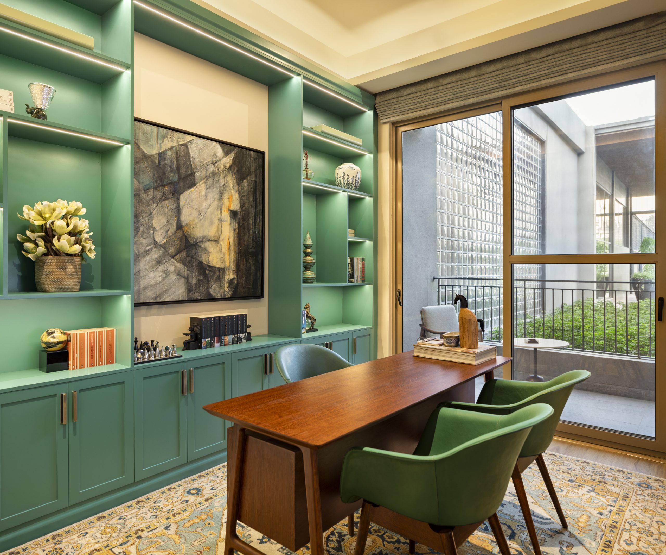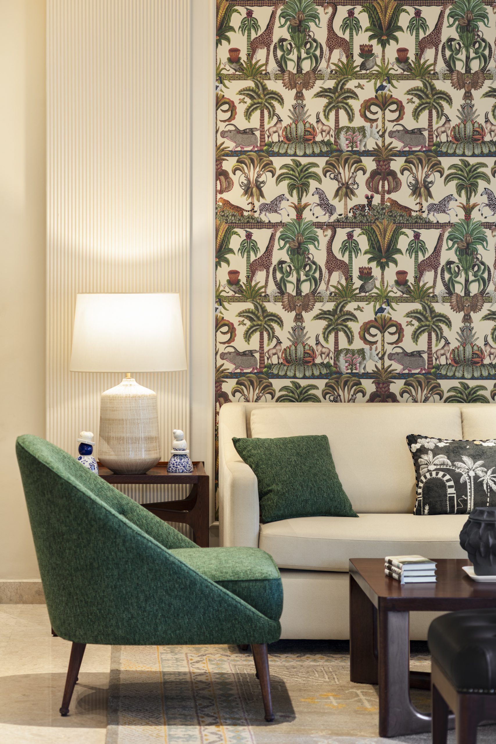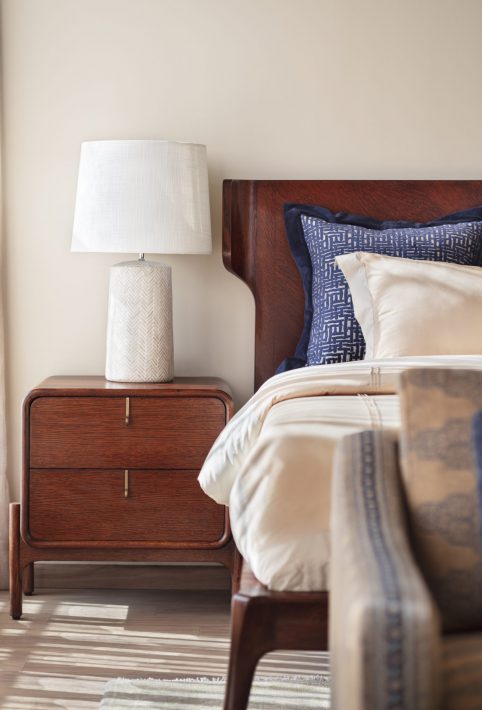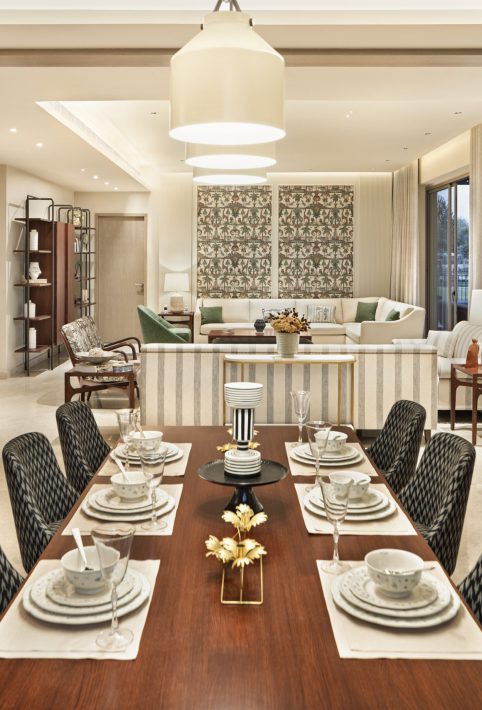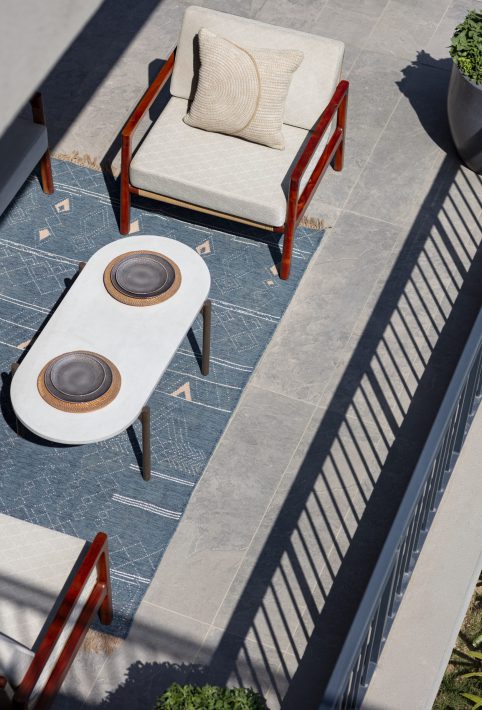Max128 Model Apartment, Noida
A modern Indian home designed around ‘living well’
Crafted on the tenets of the ‘live well’ design philosophy, the model apartment for Max128 in Noida embodies the essence of slow living whilst blending contemporary aesthetics with Indian influences. As stipulated by the client brief, every facet of the design has been planned with well-being and comfort in mind. The design intent has been to create a residence that urban dwellers aspire for– a contemporary abode rooted in native sensibilities that evoke nostalgia. The scope of work for the 4,350 sq ft space included interior design, execution, and accessorising the apartment. Driven by an iterative design process, the interiors align with the client’s distinctive aesthetic tastes and underscore the collaborative essence of the project.
The apartment features three ensuite bedrooms, the fourth bedroom has been designed as a study room, dining and living spaces, and an expansive balcony resembling a terrace because of its sheer size. Adhering to the slow living principles, the interiors are carefully curated with meaningful decor and artwork. The living space leads to the bedrooms which open onto the deck, bringing in views and natural light–an essential component of the living well concept. Emanating an organic, therapeutic design vocabulary with high-quality wood and various other natural materials helped overcome this challenge.
Furthering the efforts to the last skin of the space, every fabric of every furniture piece, and decor element has been meticulously selected to create an oasis of calm, where one can forget urban chaos. The interiors thus offer a harmonious balance of style and comfort to enhance the overall livability of the apartment. Mangrove Collective has customised all the furniture and the upholstery has been carefully curated to iterate the mélange of ethnic flourishes with modern aesthetics.
An earthy colour palette describes the living area that spills into the deck. The interiors reflect a cohesive blend of contemporary and Indian design elements. The interiors are curated to complement the overarching aesthetic theme, incorporating elements of comfort and well-being. Special attention has been given to the study, a vibrant space with a monochromatic colour scheme punctuated by a striking green accent, which has become a favourite among prospective clients.
The dining area features a large dining table and console, creating a versatile entertainment area that extends into the living space seamlessly. The kitchen design emphasises functionality while maintaining a stylish appeal, ensuring every corner of the apartment contributes to the overall ambiance of tranquillity and sophistication. Designed as an extension of the indoor area, the outdoor deck is all about slow living, featuring a comfortable lounge zone as well as an outdoor dining area. The terracotta-hued brick walls are the ideal backdrop to sit back and enjoy the lush greenery and de-stress.
Both bedrooms provide continuity to the design narrative, showcasing contemporary wooden furniture with subtle upholstery to accentuate the concept of well-being. In the master bedroom, the understated hues of beige are juxtaposed with regal blue accents. The second bedroom features geometric upholstery for a more classic finish. Soft pastel hues and fun artwork enliven the kid’s bedroom. Each space features a study area, washroom and accessible thoroughfare to maximise functionality.
The Max128 model apartment exemplifies a thoughtful approach to contemporary living rooted in the principles of ‘live well.’ From spatial planning challenges to intricate interior details, every aspect of the project is crafted to create a homelike environment that resonates with prospective homeowners. It is a sanctuary where urbanites can escape the stress of their hectic schedules and the stress of everyday life. This collaborative endeavour meets and exceeds client expectations, delivering a space where aesthetics meet functionality in perfect harmony.
