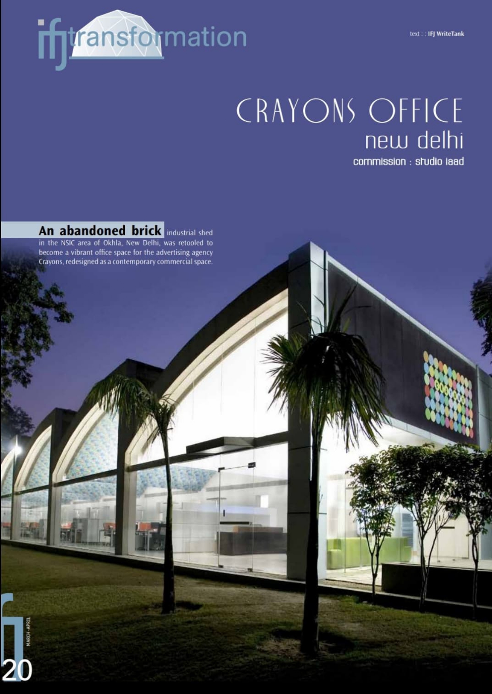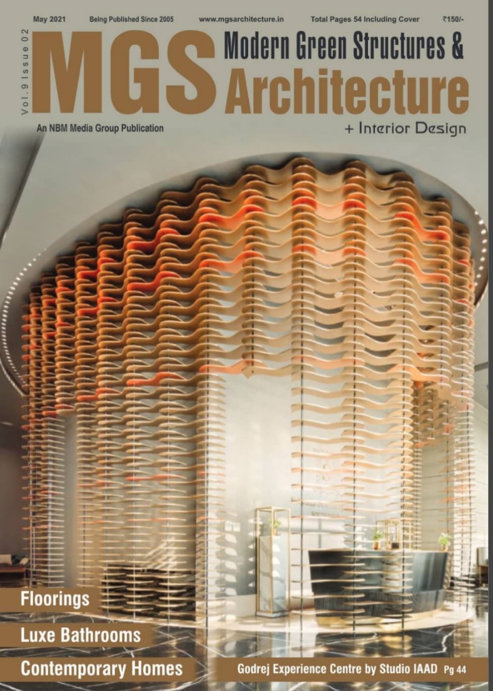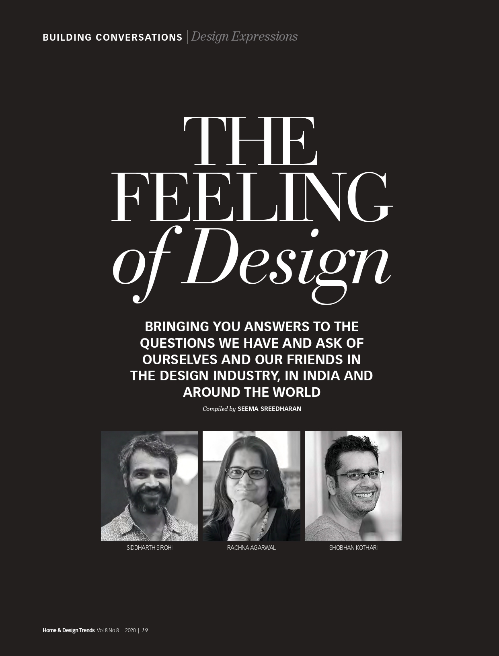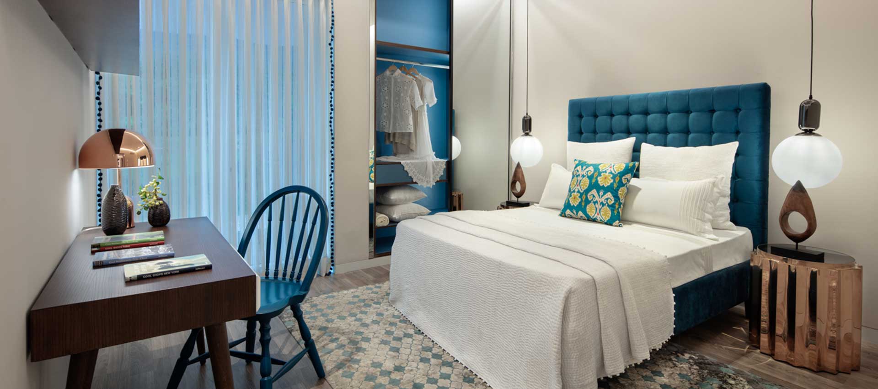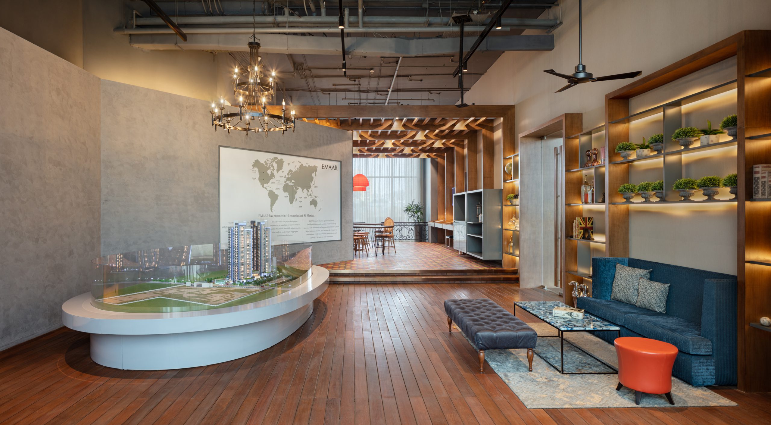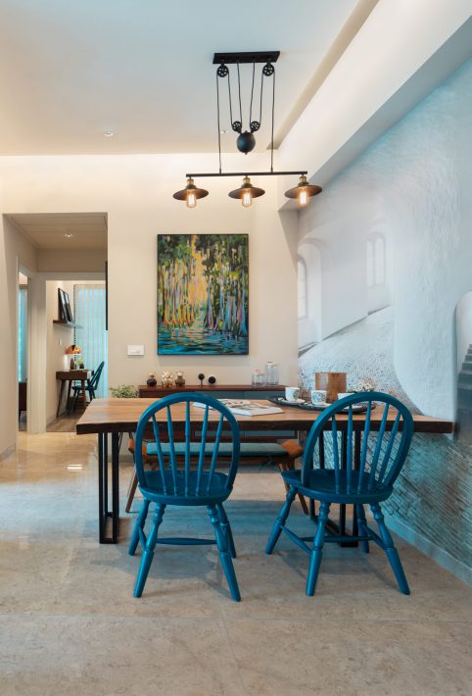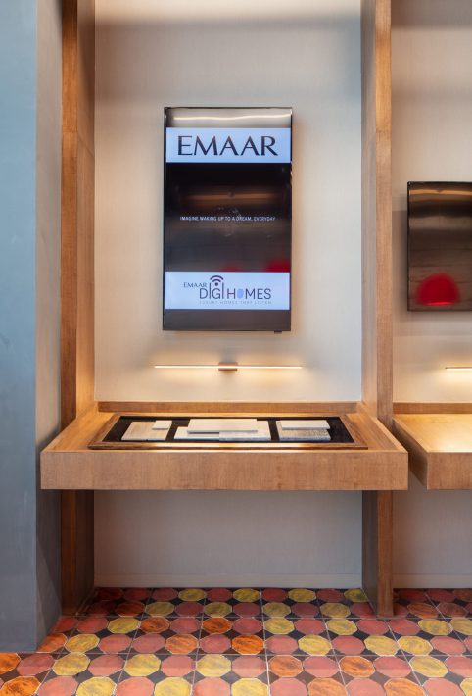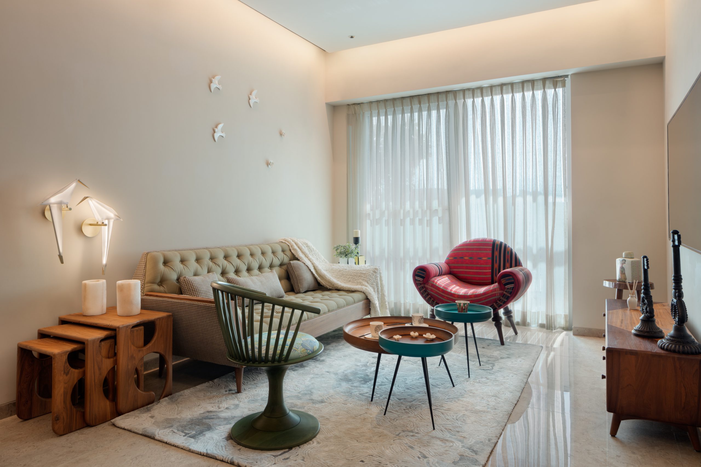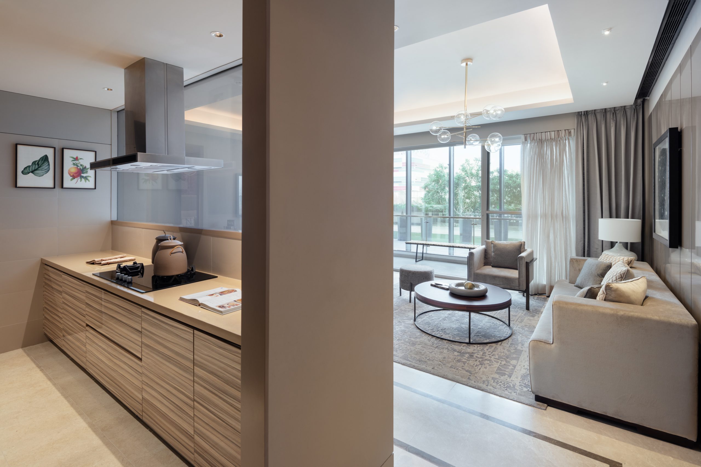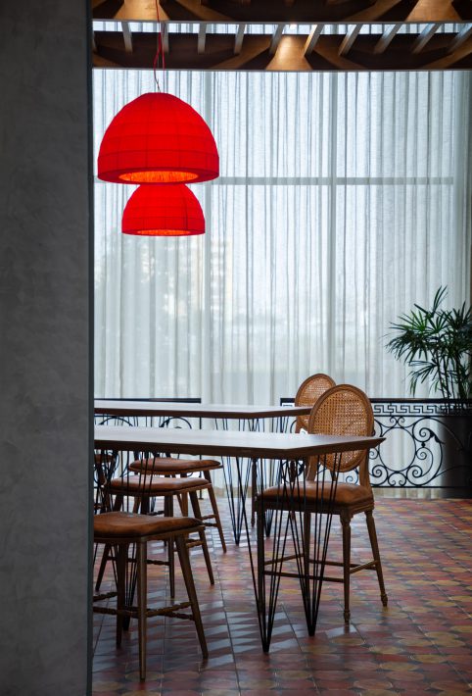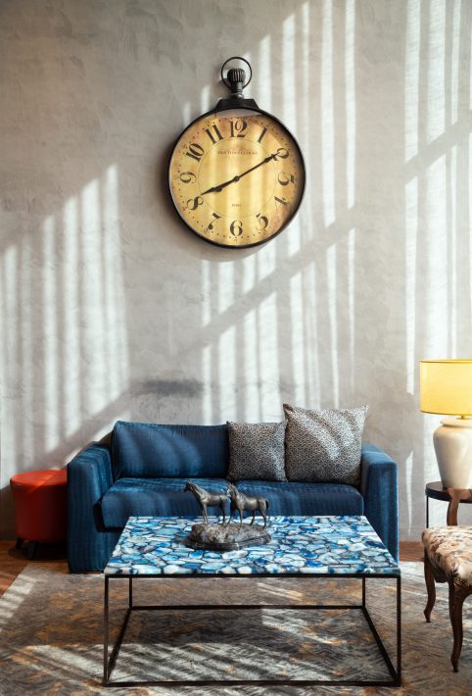Emaar DigiHomes, Gurugram
The Abode of Versatility.
The collaboration between the studio and the multinational real estate development company Emaar Properties – Dubai opened up the doors to the possibility of creating an engaging design narrative that unites seamlessly with function. The client’s brief rang true to its emphasis upon the creation of sensorial high-value spaces; one that enabled the end-user and potential client experience to assume importance.
The meticulously detailed brief catapulted the design process in a trajectory, where the shared vision was to position the client at the core of its being. The design narrative finds its roots in the conceptual identity, contemporary nuances, attention to detail and the coming together of three distinct grammars of design, tied together with a ‘feel-good’ aura within the limited blueprint.
The model residences are curated meticulously, bearing the essence of user-centric designs in terms of aesthetics and functions alike. The 2BHK is envisioned as a budget-effective abode that is the ideal fit for younger families that may take to the eclectic palette; ingeniously interlaced with a sense of familial warmth. With a contemporary and elegant identity at its crux, the 3BHK unit has been created with a timeless palette that is the torchbearer of luxe living. The vocabulary of this residence is composed of the subdued neutral tonality that is tied-in with pops of hues, curated artwork and acute attention to lifestyle-based details.
A certain classic-rustic opulence rules this fluidic space, with an ambience that celebrates the feeling of finding oneself in the outdoors. Reimagined as an airy sunny verandah or patio of sorts, this space hosts an interplay of printed motif tiles contrasted against concrete surfaces, warm wood tones, vintage ornate metal railings, touches of rattan that are reminiscent of a tropical plantation home porch with statement lighting.
At the Emaar DigiHomes, the spaces have been brought to life with a passion for creating immersive experiences — the play of colour palettes, materiality, bric-a-brac or the bespoke luminaires manifests as thought-driven design. As a result, the spatial design comes forward as a living entity that shelters families in homes that mirror their identity, aspirations and a future.
